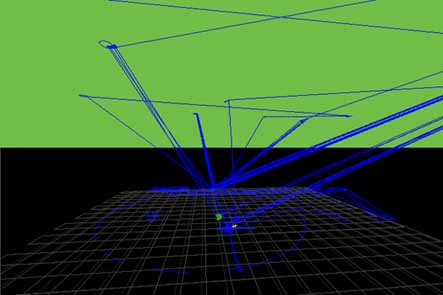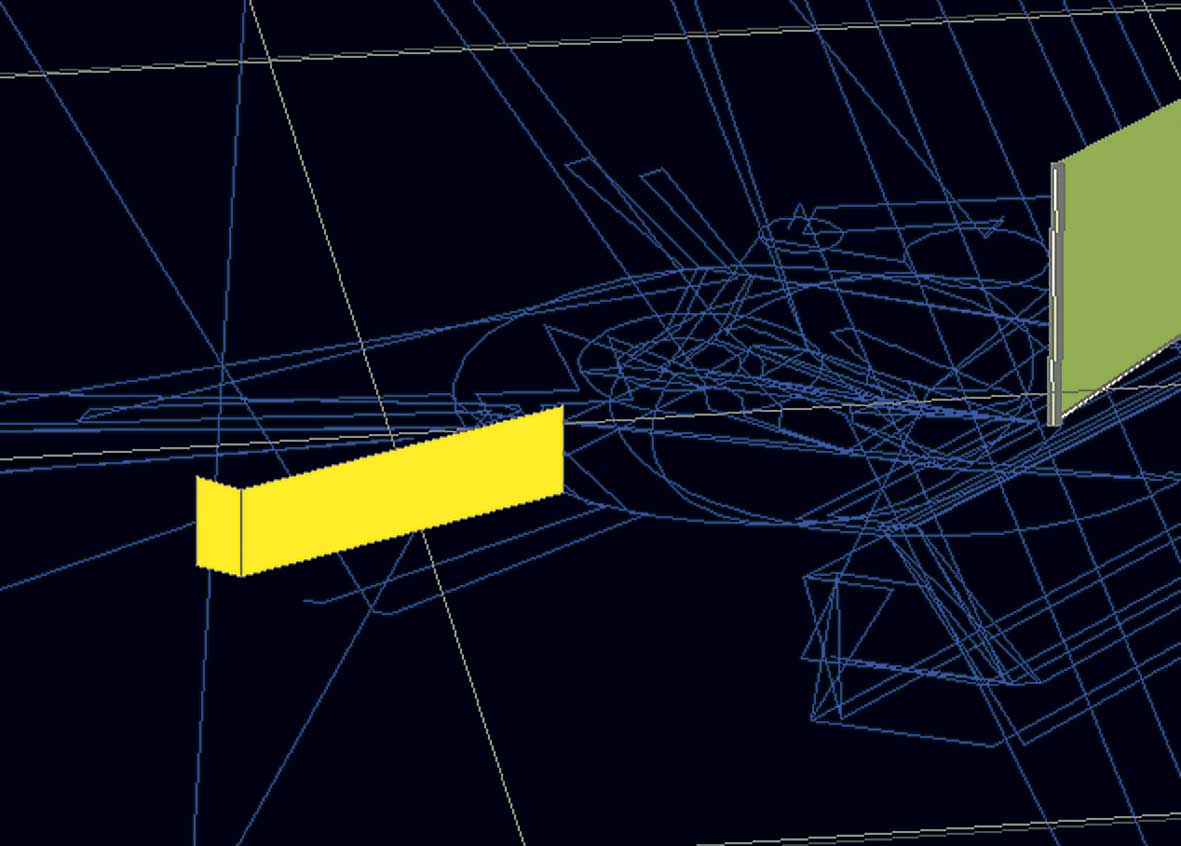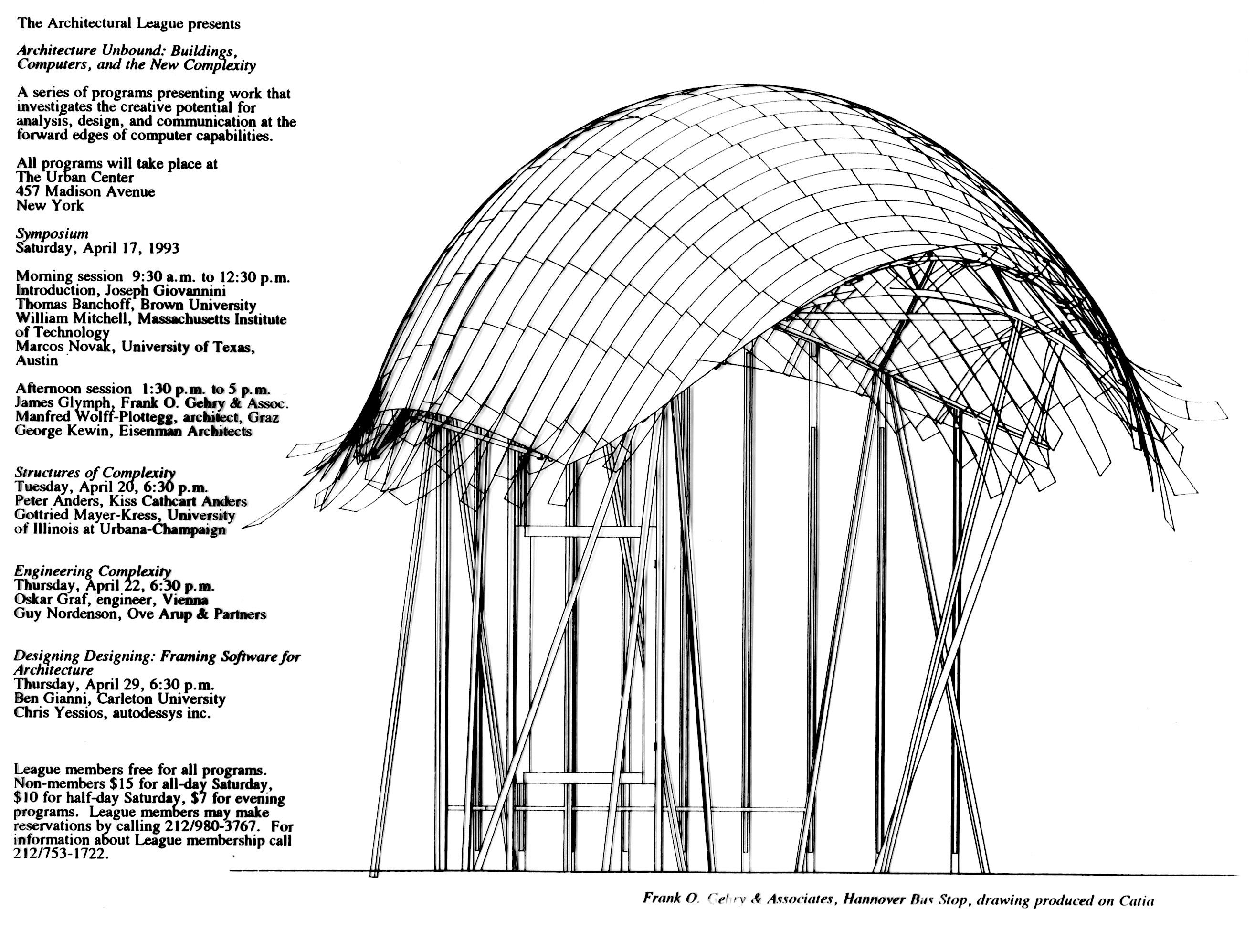
A symposium initiated by Joseph Giovannini

Architecture is for me a strange business. Sometimes I am interested in the activity, especially when I do not know what the result will be. Imagine a criminal story once the killer is known, the story is over. Therefore my main point of view is concentrating on the architectural process. The respective result for me has to do with the aesthetic dimension. As a consumer I am architecturally ignorant.
What has always been the most fascinating to me is the question: is there an architectural thought that goes beyond the function form construction or form follows function ideology, beyond the technical universities or academic education, beyond the Bauhaus system, in short what does architecture look like beyond what is already known. Because of this I am always looking for a new beginning, that is why my work is partly experimental.
My method is simple: I pretend I am naive with misunderstandings, sometimes I use the computer; I forget about past habits: habits of planning, habits of architecture etc. and by doing this the usual retrospective beginnings and derived concepts are avoided. I got rid of the obligation to make analyses because I do not like derived architecture. By all acknowledgements of famous projects, I do not idolize them, I do not believe in the ingenuity of synthesis.
My work, my projects are simple because they are maintaining without arguments. Today this is my first argument.
For the maintainence of the projects I maintain a few theoretic principals. I do nothing else but maintain. I do not have an opinion, I only maintain. Maintainance has solid characteristics, that can not be used as an argument. Arguments for me are ramblings that come after maintainance.
Autonomous architecture is put into space like maintainance. An autonomous architecture therefore does not need architectonic argueing. It does not appeal to idols or memories, not to wishes or feelings.
My second argument today is, that my projects are nothing else than manipulations: manipulations of space manipulations of geometry manipulations of data, one could also say intervention. An artistic line or signiture is not my goal.
First I will show two early student projects, typical 60's projects. I show them, because they are rough but simple, and it is easily noticable that I do not design forms. I exclusively manipulate.
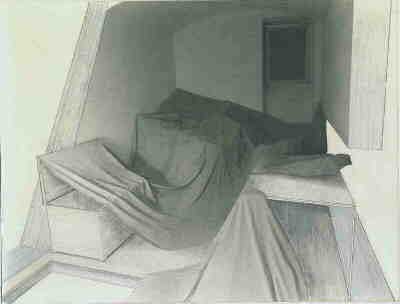

I maintain: architecture developes through a simple order of proceedure.
That means: the interest of architecture concentrates not on the finished
definite form or use, but on the proceedure. In this project called the
metamorphosis of a town flat the order of proceedure is: A cloth will be
spread over everything and strengthend with polyester, so that it can be
walked on. It is important for me that the order of proceedure is simple,
That anybody can copy it; and it must be simple, because it nullifies the
usual ramblings of complexity and multi levelism.
The contents of this order of proceedure concerns the manipulation, not
the designed line, not the brick laying and certainly not the rule for
the user, how he is to behave in this new environment.The character of
the order of proceedure is an architectonic manipulation, like algorithems
are mathematical manipulations. What is important, is that the order of
proceedure does not lay down any anticipated forms.
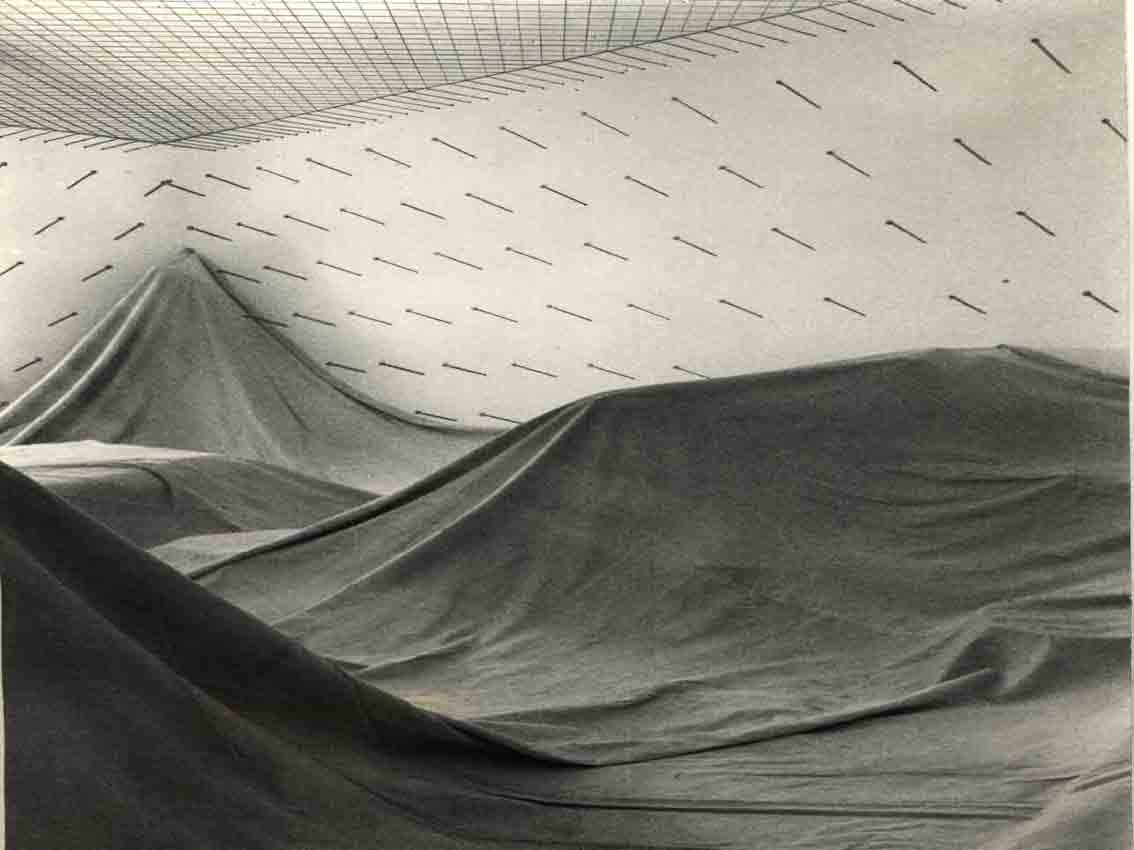
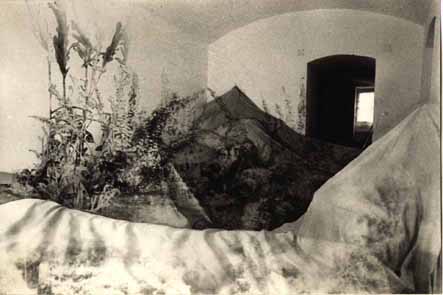
According the substructure an individual form results, in this lecture
hall for instance the form will be less mountainous. Naturally the forms
are of the same type. With regard to the contents, the past is sealed as
well as in the metaphoric sense. This measure inevitably changes the usual
order of the elements and processes inside one's own home. Consequently,
the following measures can take effect:
Uncontrolled spreading of peat compost and humus introduces greenery. Lush
vegetation spreads uncontrollably in the rooms. Animals are accepted into
the flat; the size ratio should be striking and effective: for example
a ram.
The water main is tapped. An unceasing jet of water pours out and spreads, following the contours of the ground. The rooms are ideally cleaned out, which is by far more effective than actually cleaning it out, because even the idea of again bringing in furniture is eliminated by the new forms. By the disappearance of all the objects which gave rooms their names (kitchen, bathroom, den etc.), the rooms are now without principal differences. And surely the order of proceedure must be distinctive and effective.
The argument for the project had been developed after the project was completed: "I wanted to get rid of normal living habits, always bringing things in and never taking them out, always cleaning, always dusting and putting things back in their proper place. The important condition seems to be: one should not be allowed to aim for an anticipated result, and further more one should not desire that the result converges with your taste; what the result is, when personal taste is predominant, can be seen everywhere.
Therefore I maintain: Architecture is not a question of taste, it is a question of intelligence.
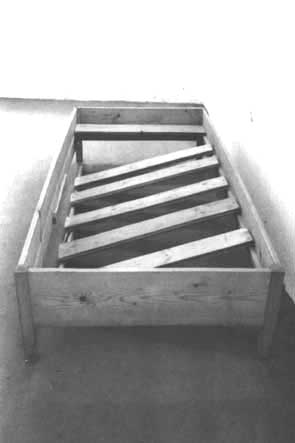
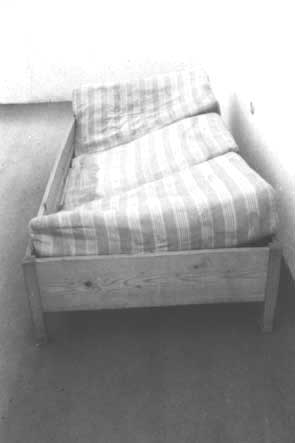
By the "broken bed" the order of proceedure is still simpler: It was clear to me that by using the usual functional and formalist disposition nothing can be changed. Just take a look in the furniture stores or through an architectural journal: there is a bed for every taste.The concept or the order of proceedure was: breaking (by means of jumping from the night table or some other bed activities)
Details: at that time I found out, that the architect must incorporate details.
About the process of collapsing I formulated the following : "Collapsing is not a reflective process, it is a direct manipulation of objects. Definition is not a priori effected by language (title, word associations, desires), it is not tied to 'semantic' forms derived from graphic representations, it is not determined by methods which renounce nameless sophistication through premature expression.Without trying to exert control from any aspect, the process and the at the moment still cryptic (detailed) shape of the output are accepted.
The C R A S H (at the moment of the collapse) shall be the symbol of authority and inexorability of a physical process, the simultaneity of acting force and result."
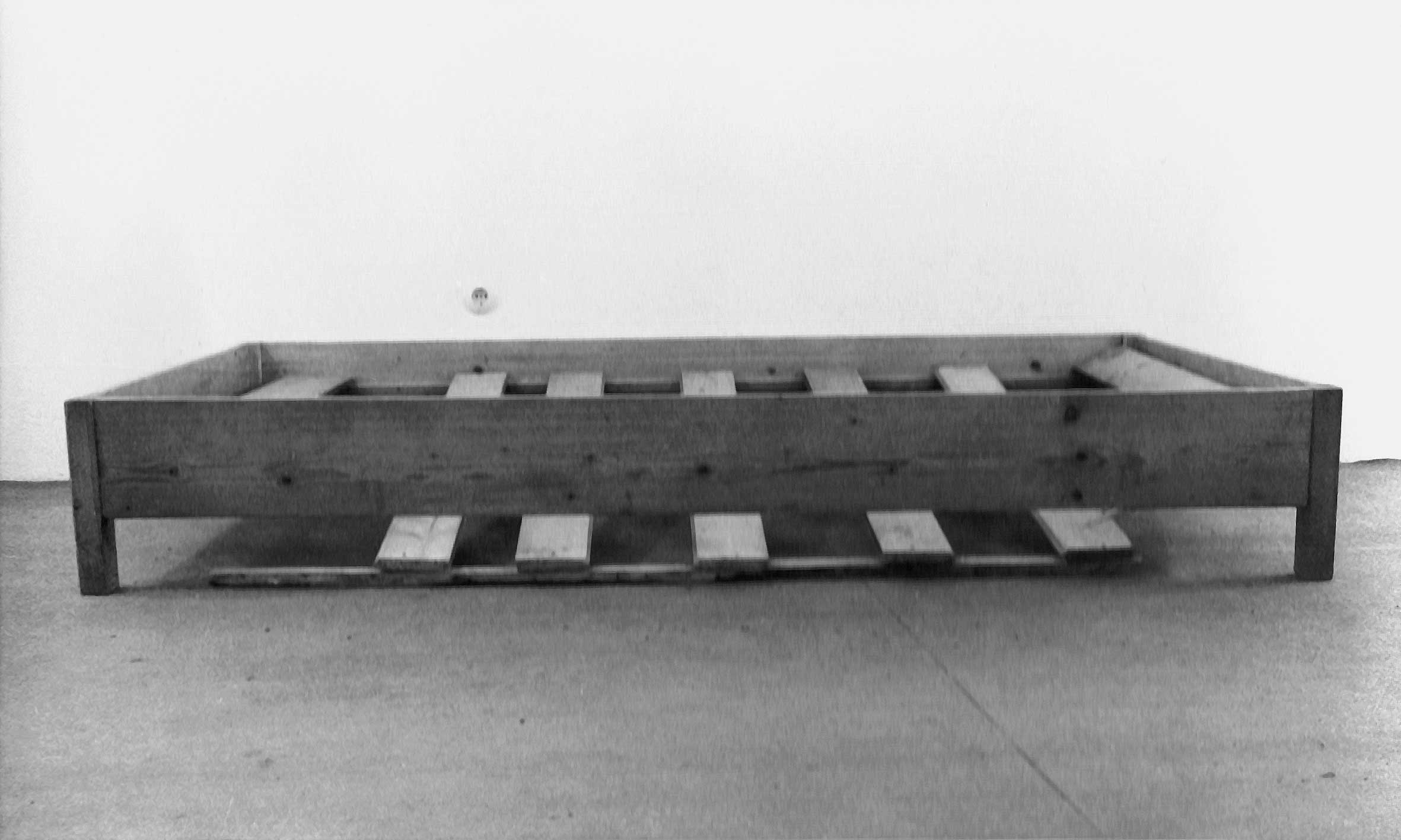
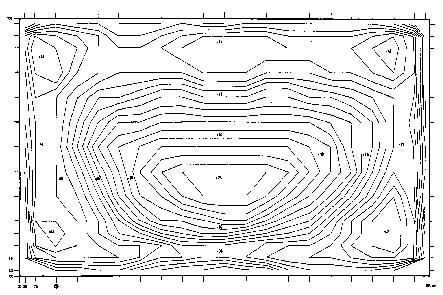
And concerning the bed: Through its collapse the originally indifferent, neutral surface of the bed acquires different regions of varying degrees of intensity (even measurable in terms of quality and quantitity by the increased number of positions that can be assumed by the user). This now corresponds less to a general concept of order (or of a bed), rather more to sensations."
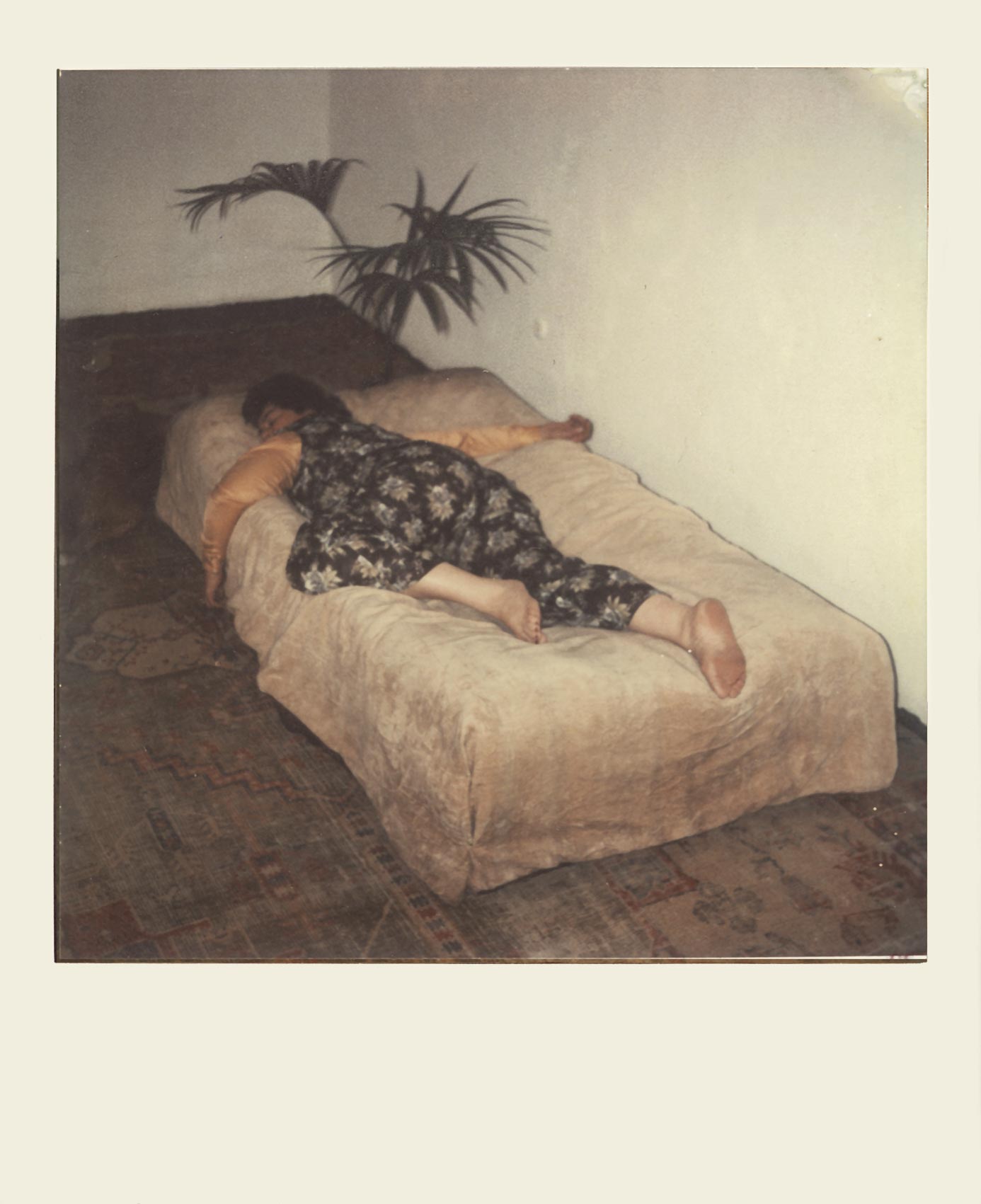
As doing it is so simple no further explanations are required.
We see how strange architecture is in Vitruv's glasses, function, form and construction. As the designer I would not propose a deconstructivist theory; a critic summarized it as actionism, which corresponds to the time period of this project. Exactly taken it is a ready made, not even an order of proceedure, but after the mishap it was declared by me as an order of proceedure.
These two examples of proceedure or manipulations are for me even nowadays exemplarily simple and they are clear enough in effect and result. What is for me noteworthy is that even though the starting point has no contents, new contents are produced.
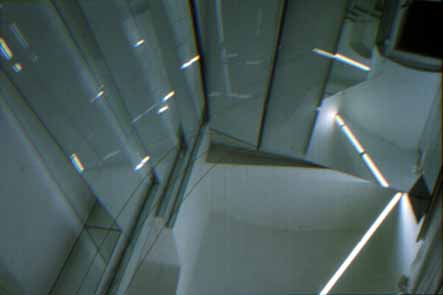
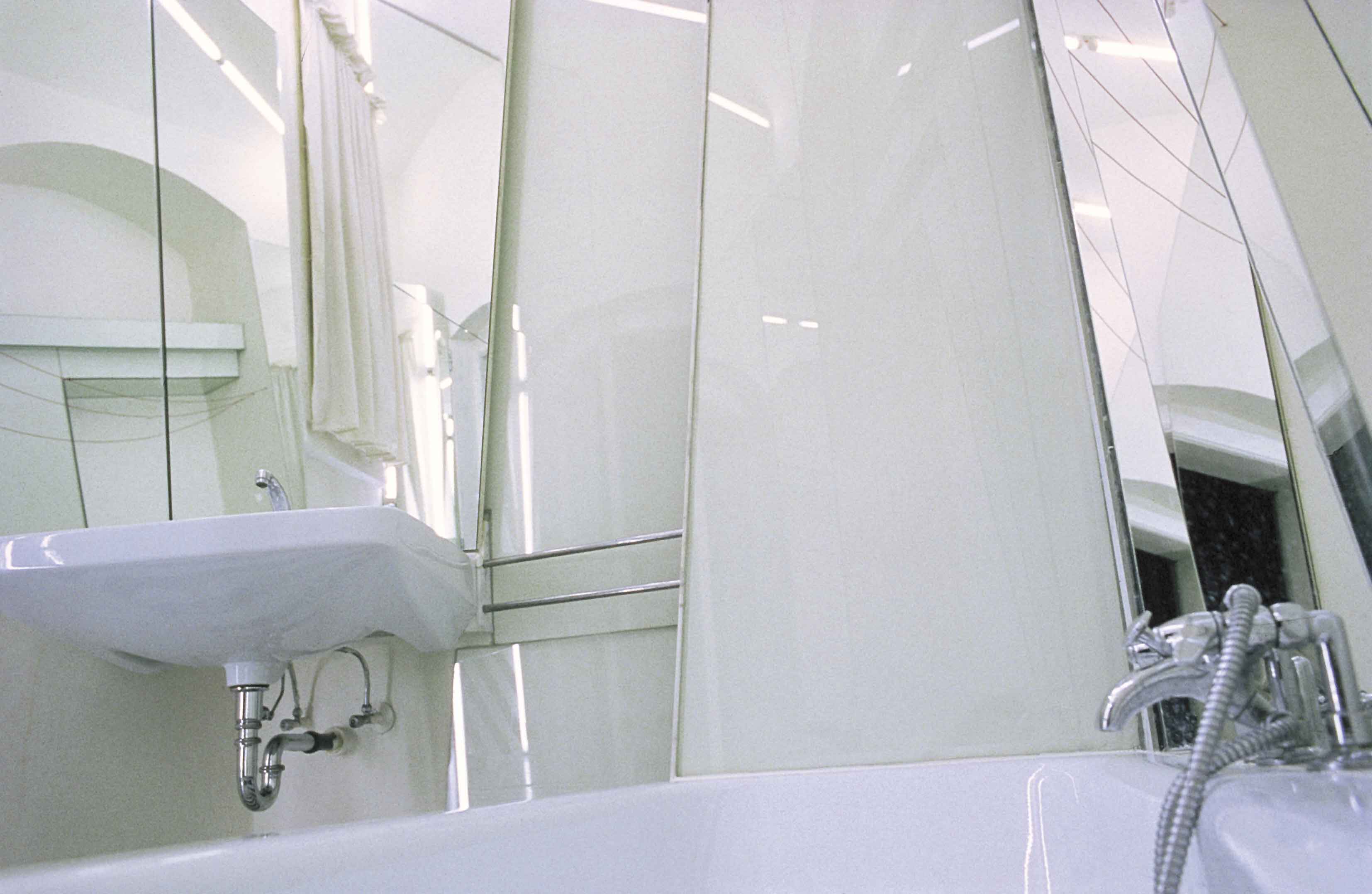
Now I will show you a small project where I simply manipulate the geometry:
The fact is that, sight familiarity is orientating the perception of space
at the edges of the room. The eye is measuring the room from corner to
corner, similar to putting dimensions on a plan. Since the Baroque times
visual games have been played to fool your perception, as for example anamorphoses
and perspective tricks. In the upper areas you still see the rectangular
geometry.In addition to the manipulation of edges, there is also the slanting
of the vertical lines, which is an even stronger irritation of perceptions.
(What I find here important is that the water drains without knowing that
it follows the form.)
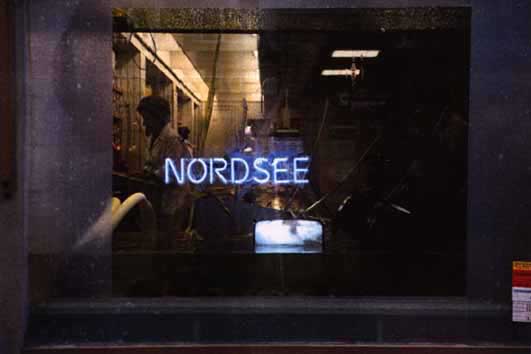
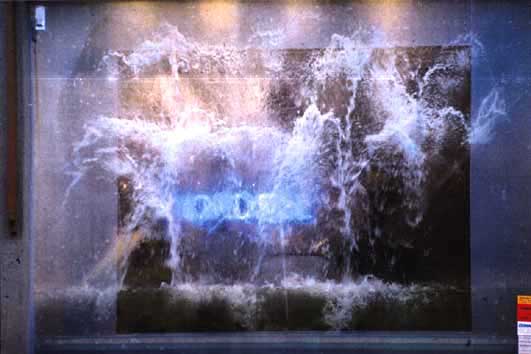
This was an installation for an art festival in Austria, where artists designed shop windows. My store sold fish and was a restaurant. I added a second window to create an aquarium, with lobsters in it and a television that was partly submerged. Passers by became curious and starred. Suddenly by electronic timers water would be shot at the window (towards the passers by).
A project, where the content, how it looks in shape or form, is not what is most important, the action is most important. Not aesthetic presentation, proportions or the proper use of materials. It was just to startle the passers by. And those who knew what was to happen waited for new victims.
The main concept of this installation was to manipulate some elements of the common behaviours of people. I do hope, that by these few slides I could axplain to you what means "manipulation" to me and that is is evident for you, that an order of proceedure is the essential background of a project.
On this basis I wish to go on with computer data manipulations:
The first sketch for the Seiersberg housing project for 200 flats, done on a Commodore Amiga. Here I am using a simple paint program.
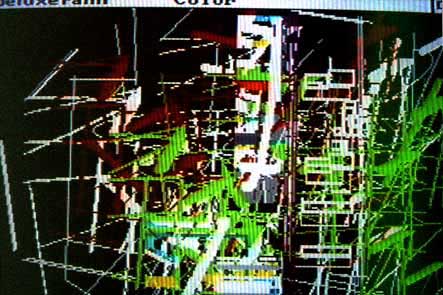 87009
87009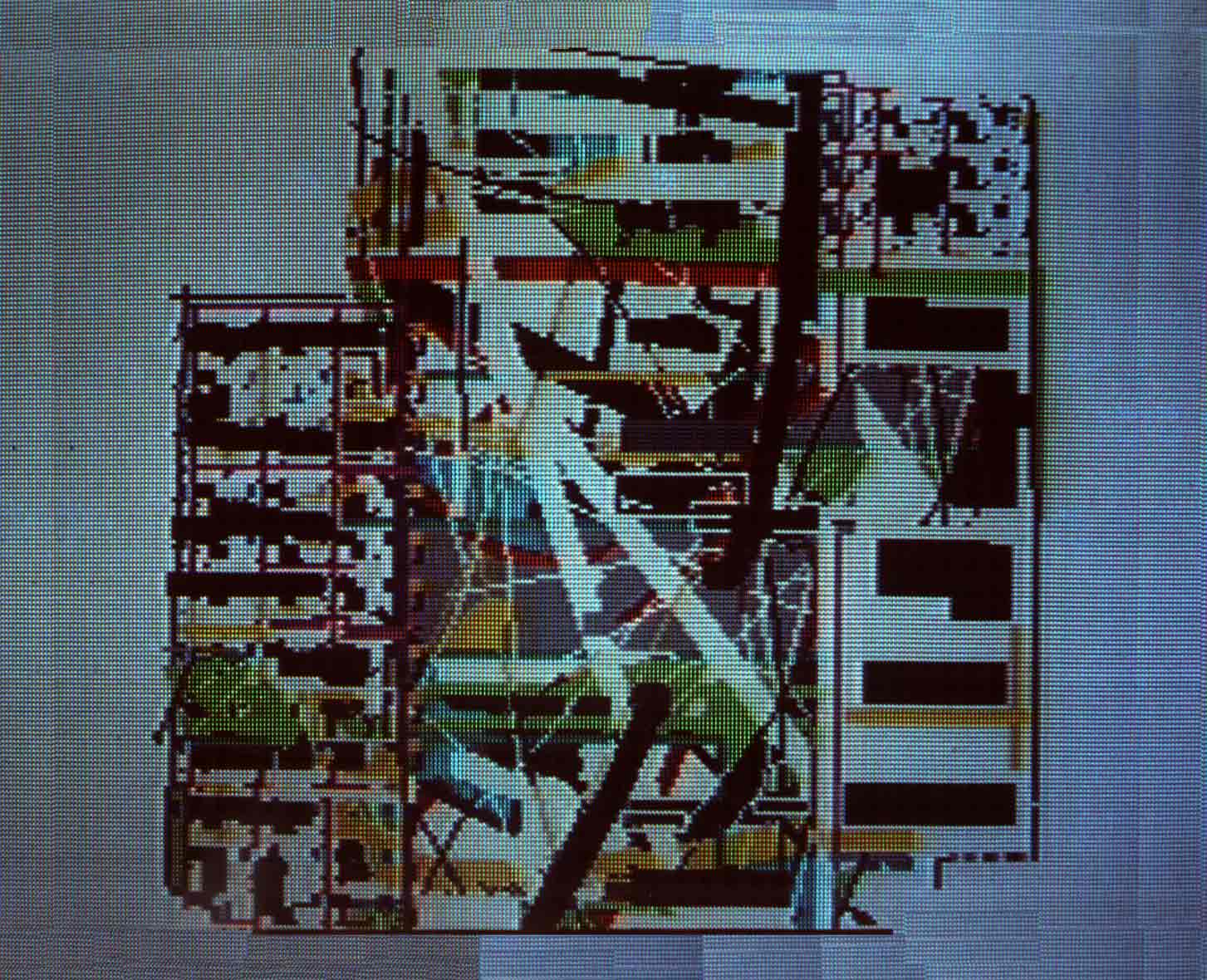 87018
87018
As you can see, such a series of drawings can be developed simply. Nothing matters yet, because you do not yet know what a line signifies.
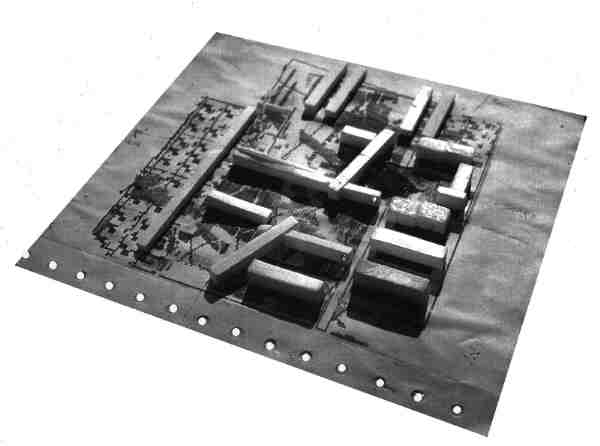
87024
Such drawings are used as bases for quick models. By putting pieces of foam down on the printout, a line is declared as a building or street.
This is the method how lines appear on the screen and houses appear on the field :
Multi-colored and structural pixel arrangements propose the project in response to commands, such as : insert, shift, stretch, setvar, double, dynamo, donut, cancel etc.
On the screen points, lines, planes and networks can be recognized.
The design exists simultanously in various virtual pictures.
The data printout in the form of a picture is an indication of the spatial model.
The printout is, according to the respectively affirmed scale, a flat draft and a spatial fragment at the same time.
The model reads lines as a building substance or as streets, as bananas or lemons, in short as the "Seiersberg Development Plan"
In order to facilitate perception in terms of current visual habits and to ensure an excellent quality of living, each dwelling has its own entrance door.
Meanwhile this building has been realised.
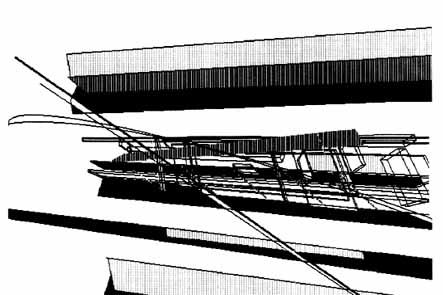
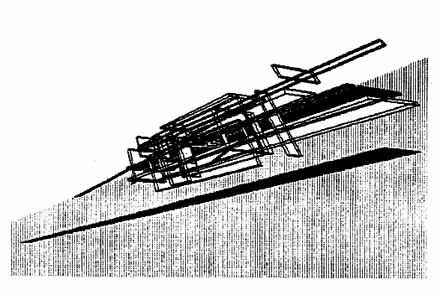
This is the first electronic sketch for this building.
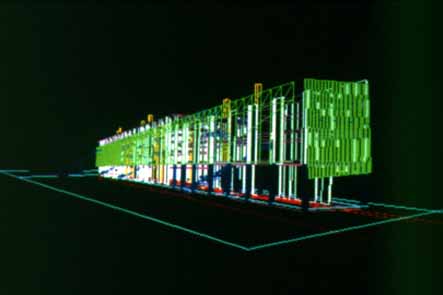 87060
87060
This is a perspective view using an ordinary 3D program.
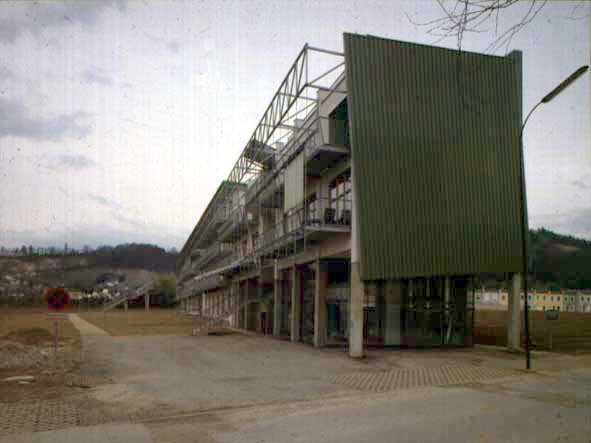
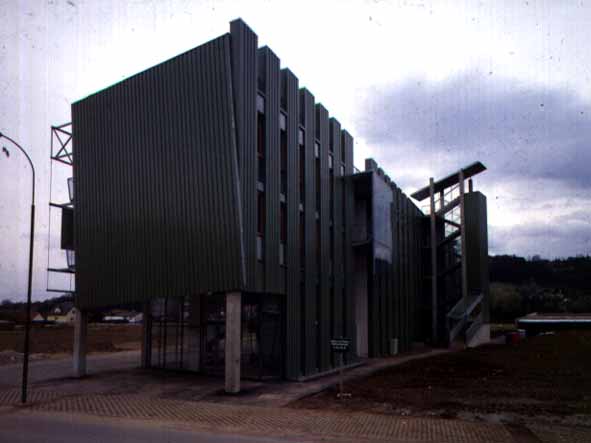
91036 91016
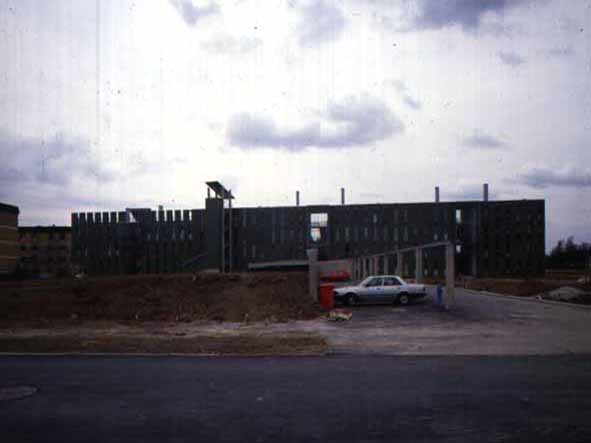 91035
91035
Before showing further projects with electronic data processing, I want to mention a few theoretic statements: mainly I want to demonstrate, that the computer used in architectural production can be used completely differently than the typical CAD program, differently than how it is being used in the perspective view before.
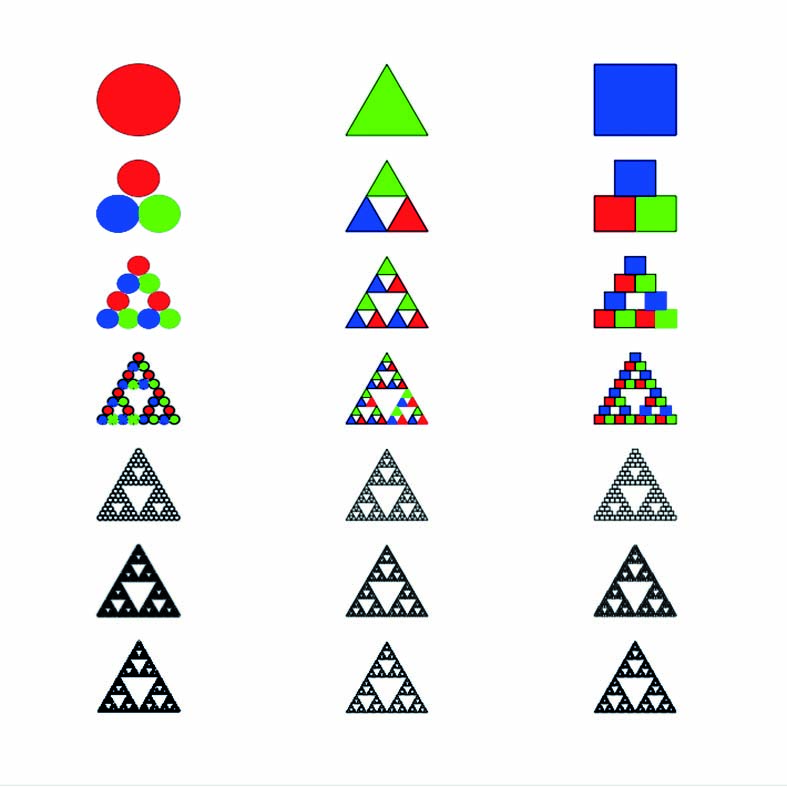
The famous Sierpiensky triangle (1916). This is fractal geometry.
I find it important, that one is at least informed of actual scientific knowledge, and after 2000 years of Euclidean Geometry that something else should be tried.
The example here shows the simple linear dialogue, a feedback loop, a multiple reduction copy machine: the order of proceedure or mathematically spoken algorithm reduced to a simple expression: Reduce the element by 50 percent and put three of the same elements in the same space.
The first iteration, the second, the third and so on.
One can see instantly, that the phenomenon of self simmilarity appears, which is due to the same order of proceedure.
Already after a few iterations one can see the final picture, called a limespicture.
I have mentioned with the "metamorphosis of the city flat", with the "broken bed" and with the Seiersberg housing project that the limespicture shows the order of the proceedure.
The information in the limespicture is the algorithm, not the starting form. The input does not matter, whether it is a triangle, a square or something else. To the order of proceedure it does not matter whether it is a cloth, a crash, geometry or a building code.
I find that reaching the limespicture is important, then you have reached a large quantity of similarities, that can be selected from easily. It really does not matter what you select.
On behalf of these definitions some of my formulations for architectural production are easier for me to understand:
Let us take instead of the trangle, square or spectrum the building project A, B, C or client 1, 2, 3: On behalf of the generally same order "function, form, construction", on behalf of the signiture of a designer results always the same, according to the rule of self simmilarity.
The advantage of the computer is obvious, it used correctly does not work in an analogue way, because it does not have historical thoughts (memory, history, wishes or desires).
It is not troubled with the results, whether the result fits to the taste, it lets the order of proceedure run its course. It is clear, that it produces self similarity as well, but here it is easy to overcome the self similarities, because the orders can easily be changed.
In some way I am reminded of the order of proceedure in surrealism dadaism and automatism: the exclusion of historical thoughts, of idols and of known contents. At that time without the computer, but close to a digital working plan. I think that one also has to accept the results of the ready mades, without arguing.
Sometimes computing seems to be easy going, but sometimes when working in an electronic system as an order of proceedure it is a hard job. Mainly developing fitting theories or methods, how to make selections, how to interpret electronic results.
I could for instance imagine, that mathematical functions of algorithms substitute architectonic functions.
And still another phenomenon seems to be important: obviously
the common category of scale is changed. The invariability of dilatation
indicates, that always the same information is at hand. Independent from
zoom, the usual thinking of scale is destroyed. The velocity does not seem
to be so important, what is important is the abundance and the productivity
of the central processing unit.
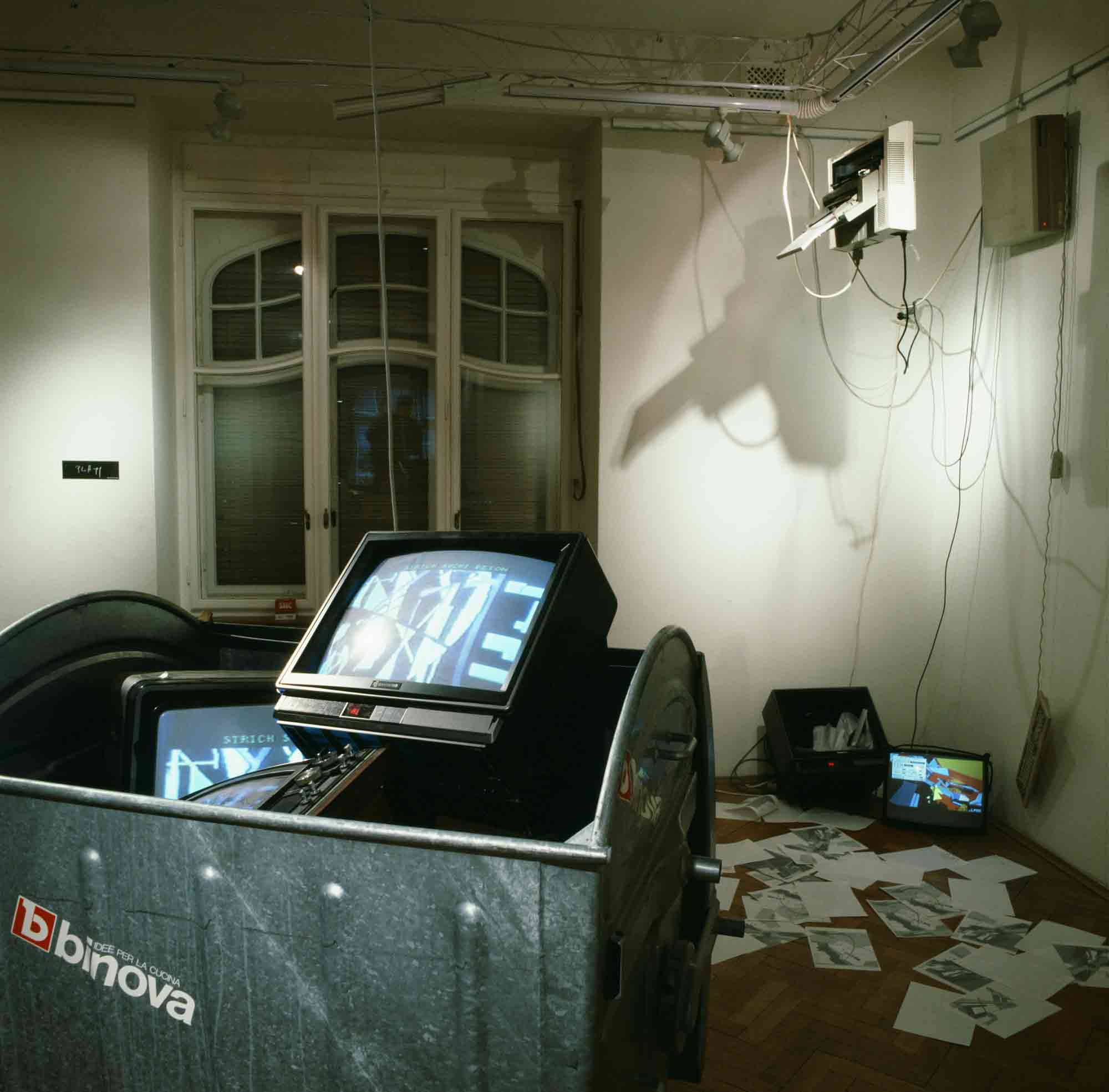 89004
89004
This installation, on the occasion of an architectural exposition should demonstrate the permanent productivity. The computer is mounted on the wall, running an endless loop program, modifying input drawings and printing them out. The printer is hanging from the ceiling and dropping the printouts onto the floor for people to take with them. As the drawings are constantly modified, each printput is an original, and therefore electronically signed by me and the CPU. The garbagecan is filled with monitors, running a videotape called "line looking for concrete".
Now some critics on the pragmatic way to use the computer, the only aim of which is to imitate what is usually done by hand. By using the computer in this method, there comes no new impulse for architecture. Even the most photorealistic representations of projects do not contribute to the architectural discussion.
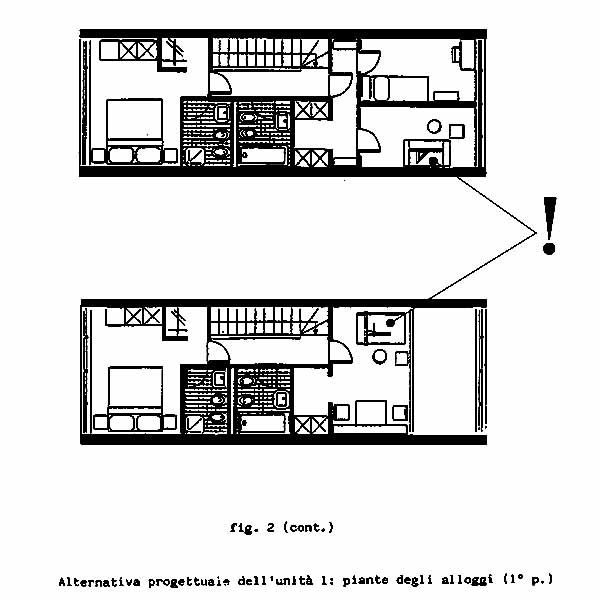
Rome University; produced around l985: not by me ! I like the picture, however, because it makes one very important point: tee and set squares, or here in the other room a draughting machine, drawn by the computer! Simply absurd! Even the layout typology is very familiar! To me, this drawing appears to be indicative of the usual attitude of "let's pretend nothing has changed".
The use of computers in this area is pragmatic, I would call it imitative. To be more accurate, imitative in two ways, since, firstly, processes are being imitated, and secondly, familiar architecture is being imitated, well known pictures are being reproduced. The criterium for evaluation would thus be: was it a correct imitation? was it a correct reproduction? At times, the argument put forward is: the computer is faster. But, basically, this argument is rather banal. Such an argument has nothing to do with designing, even less with architecture.
Since most colleges of architecture today neither engage in research nor in teaching, the scene is dominated above all by the large computer concerns. The competition amongst software producers concentrates on the production of the most realistic representations. The aim is landscape painting, the art of portrayal in the classical meaning of the term. The computer thus imitates procedures which are usually carried out consecutively by hand. Why software producers only develop imitative programs is easy to explain they are usually computer analysts, and not particularly interested in architectural issues.
The reason why, on the other hand, the architects despite their almost legendary "lust for the limelight" and despite their view of themselves as belonging very much to the avantgarde are so conservative when it comes to using computers, might be because of their largely charismatic self appraisal; they fear computers might destroy their separate identity, their individual mark, their trademark , their signiture.
What I want to do is try to introduce some of my ideas where I think there are opportunities to go beyond the pragmatic imitative use of the computer.

University of Strathglyde, Abacus around l984; The ruined draughting machine, which of course was drawn by computer, shows very clearly that quite a few things could be jettisoned.
In this context, I am reminded of the analyses carried out by Marshall McLuhan concerning the effects of the printing press and the electronic media. Based on his theory, which he formulated in the 60's, "the Medium is the Massage", or "the Medium is the Message" I see now an opportunity that electronic aids will help the architects to come up with new design methods, and subsequently with new architectures. We have reached a stage which is reminiscent of the time after perspective drawing had been "invented" in Europe starting with the Renaissance. We can examine how the perspective drawing had revolutionized architectural practice.
I therefore uphold the theory that seen from the point of view of the medium EDP and CAD have a similarly far reaching impact on architectural concepts. I will now show you some exemplarary projects, where I think I have developed some interesting possibilities in computing.
You all know the familiar saying "building means order".
The computer is naturally best at organization. And you should use the computer for what it does best. For instance, again the order of proceedure: sort the rooms by size, sort the rooms by alphabetical order, sort by material, sort by material prices and so on. Just imagine such buildings for a moment. In the case of a university building the input relied on a standardized allotment of space per personel. As I was too lazy to design 500 rooms, I let the computer do the work for me. The main question is, how to make the computer draw a university. I explain what I did, step, by step.

The basic input, the squaremeters and rooms. I developed a short fortran program to create the rooms. Nowadays you could do it by a lisp program in autocad.
1. rule: calculate the proportions of the rooms, the proportions are
to be random.
2. rule: chose by random an insert point.
3. rule: rotate the rooms by random

The same program used for organizing other elements as a test, to see what happens, to find out the limits picture. It is clear to see, taht the input the beginning form does not matter) it could be of other sizes and forms as well.

A combination of rooms and the elements, now called movable walls. The
overlapping of the rooms, which happens rather frequently, is not a problem.
It is interpreted as an overlapping of functions for the use of communication
or using the same equipment. The oldest known architectural trick of optimizing
the use of space. When using the computer one must have a good working
knowledge of architecture.

This shows all the departments spread over the site. A new rule had to be established that the rooms do not go beyond the site boundaries.
The following series of slides demonstrates the outline of all departments
on the site.
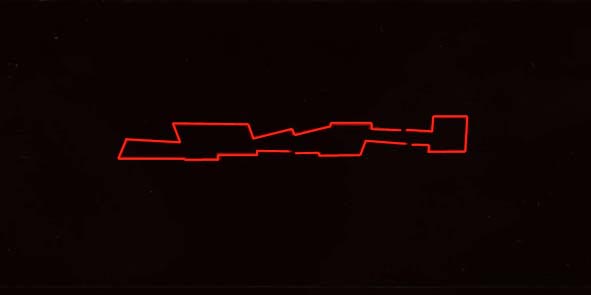
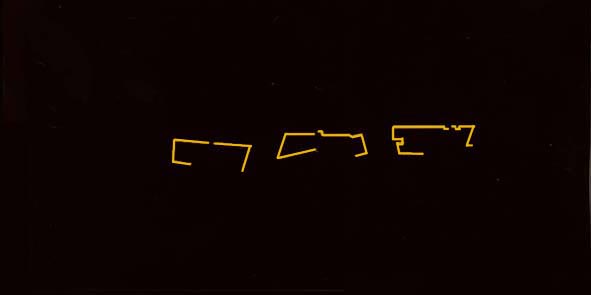
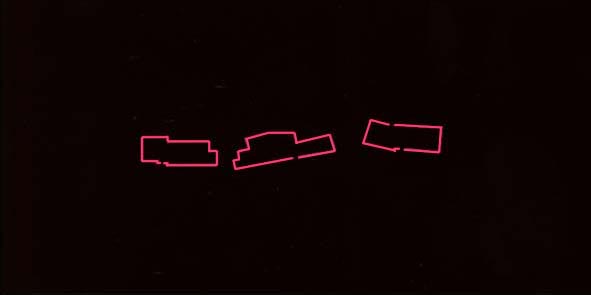
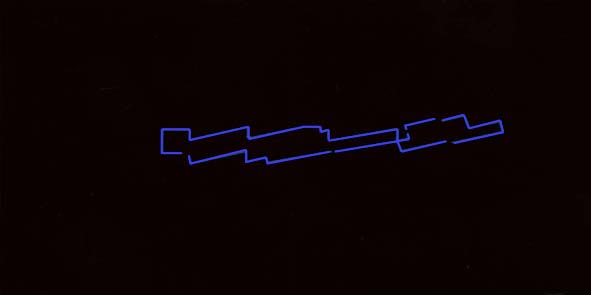
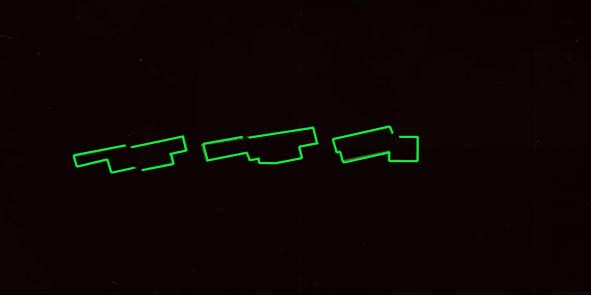
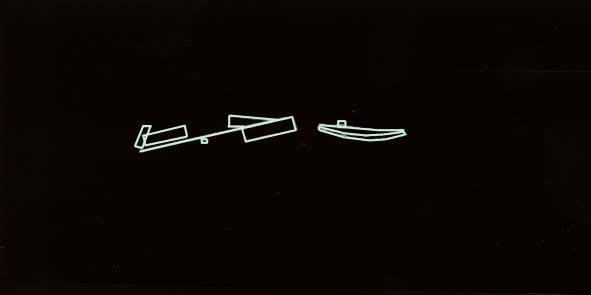
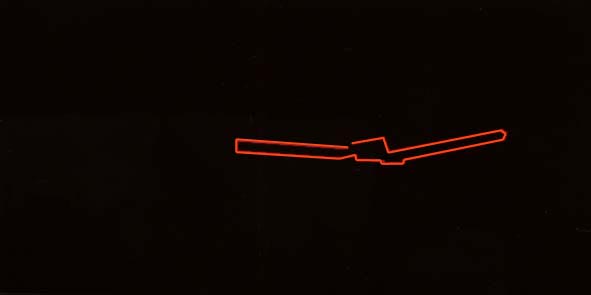
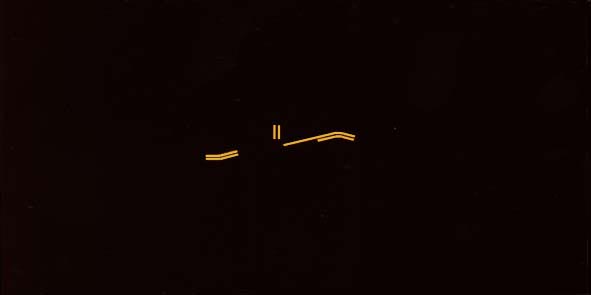
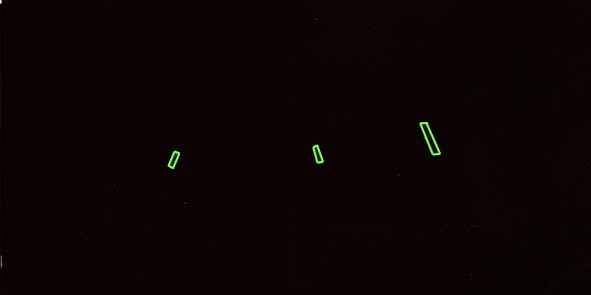
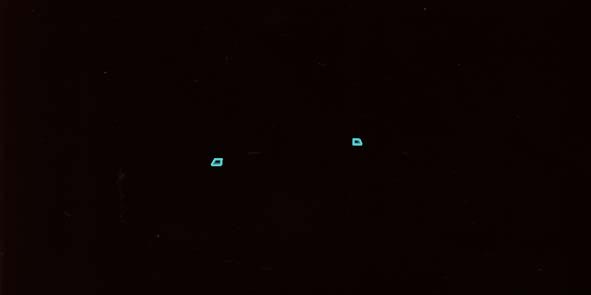
85121-85122-85123-85124-85125-85126-85127-85128-85132-85133
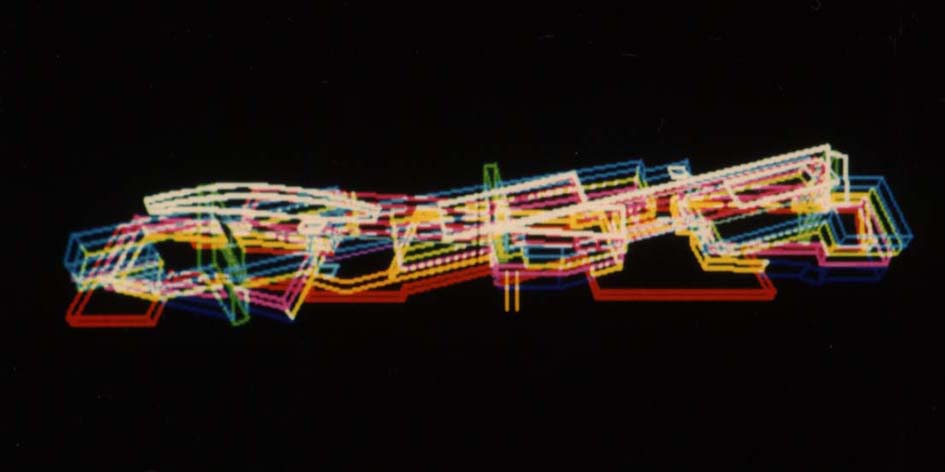
I want to point out that this project was done in 1985, when computer
rendering was not yet developed as it is now, and secondly that I am not
interested in photorealistic representation.
The final model, interaktiv design of model.
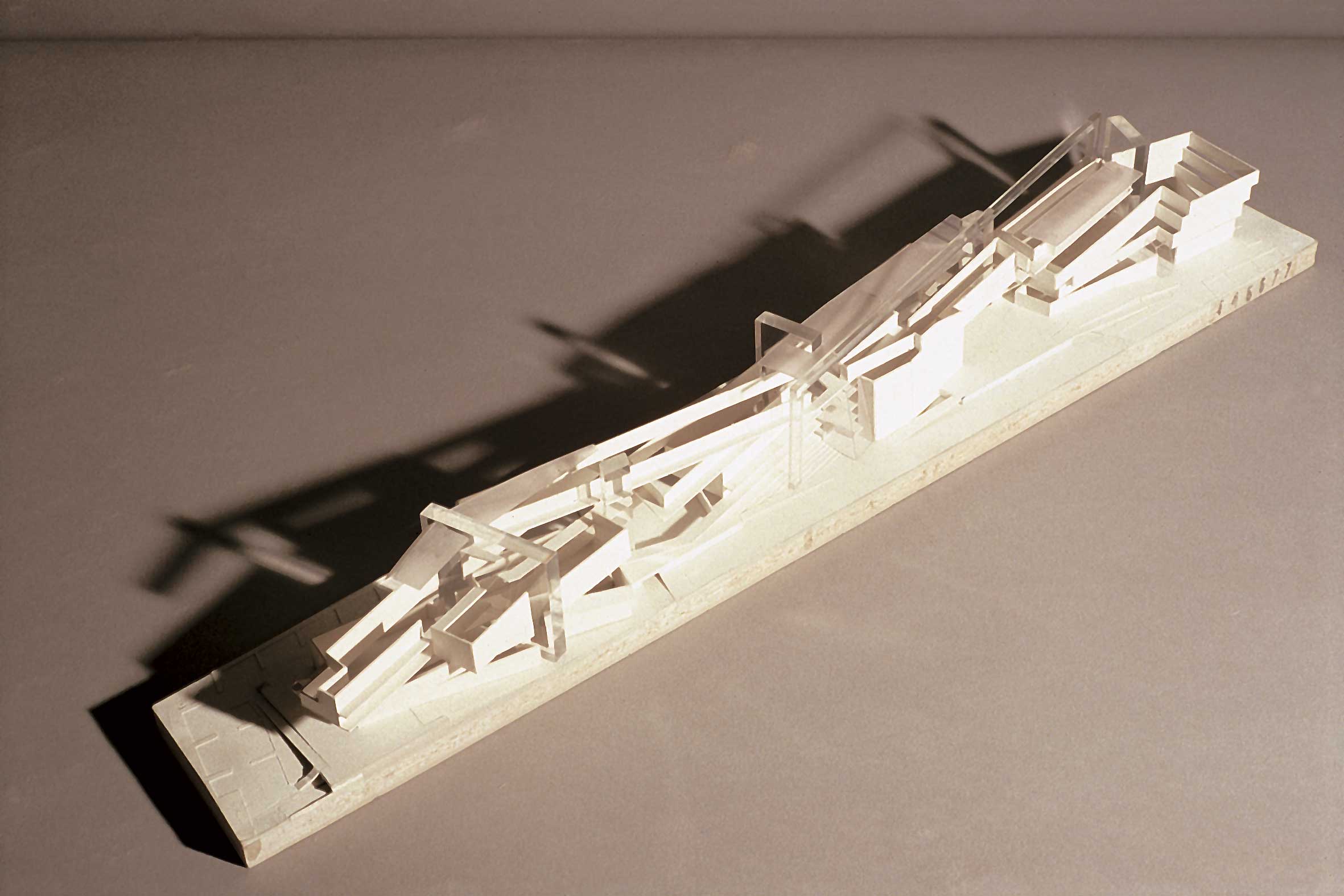
The model with surrounding buildings. The project received an honorable mention in the competition, because the jury found: "The project was worthy of special notice on behalf of the sympathetic understanding of the surrounding environment."
I must admit, that I never thought about this when developing this project, you can see how different arguments can be. Other people say that it is deconstructivist, but my motherboard surely is not.
The university project was computing vectors, manipulating rooms, this project for an urn cemetary is computing pixels, manipulating urn graves. The general question is again, how to make a computer design. In this case the analogue formulation "design a cemetary" was translated to a digital command by misinterpreting pixels as graves (size 1 square meter). The order of proceedure was "spread pixels by random across the window" which means in the analogue language "how graves are spread across the site by co determination of the users"
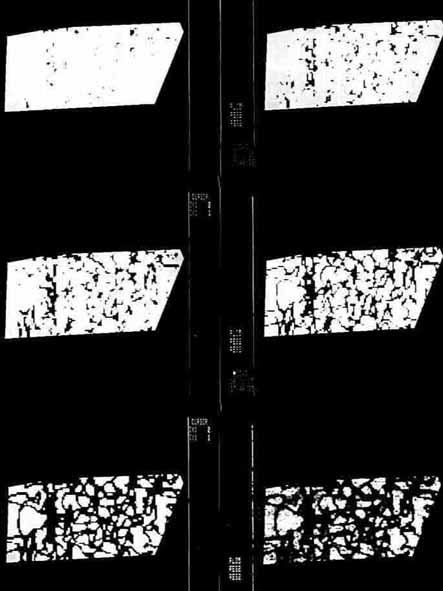
The very first graves, more urns being placed. The graves are covered with a marble placard, sized 1 square meter. The more urns that arrive, the denser the grid becomes. As the grid becomes denser, it is logical to propose that the connected placards become walkways. The advantage is you do not have to make a walkway and those left on earth who come and visit are very close to the departed.
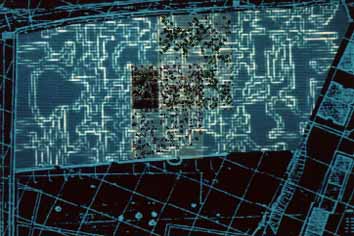
The final generated design for the walkways. Between the ways the flora grows. The elevation consisting of pixels.
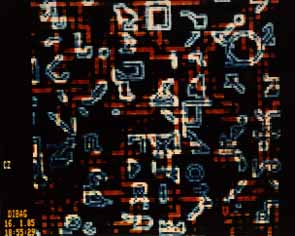
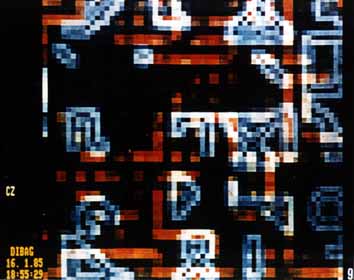
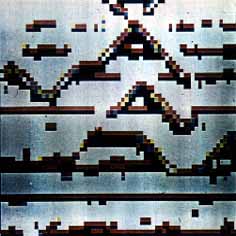
When creating more pixels or graves I received this picture, which surely is an astral plan, which only the computer knows to design.The most important question was how to interpret what the computer is doing.
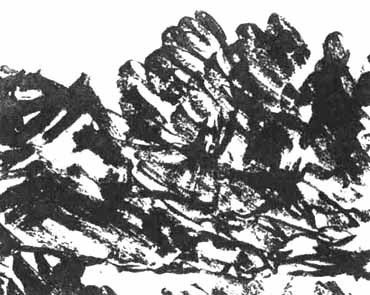
As the british painter A. Cozens said in 1785 about new methods of assisting the invention in drawing of original compositions of landscape (and I quote)
"To sketch is to transfer ideas from the mind to paper. To blot is to make varied spots ... producing accidental forms ... from which ideas are presented to the mind ... To sketch is to delineate ideas; blotting suggests them." (end of quote)
With other words: Cozens made his hand produce some accidential blots (with a thick brush), which his brain interpreted as trees, as hills, as landscape (with a thin brush).
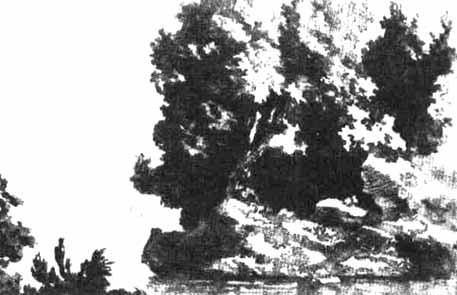
Applying this to interaction, it means interaction produces various bits and pixels, produces accidental shapes from which ideas are presented to the mind. Designing (re)presents ideas, delineates them, while interaction proposes ideas.
A similar experiment which I developed in 1981:

This is the result of my first computing work.
From these characters exist different variations according to self similarity. Perhaps you can tell me later what these characters mean. But to be honest, they do not intend to mean something, because it is the result of a morphing proceedure, the metamorphosis of two words namely of ......

Scheisse and Genuss, translated as shit and pleasure.
Anything, that you can not mix up a heap of shit with a heap of pleasure, shortly it is an artefact. But brains are always trying to interpret it as something that is known.
Another access to the problem of interpretation: using the same program, the metamorphosis of a house with a cow.
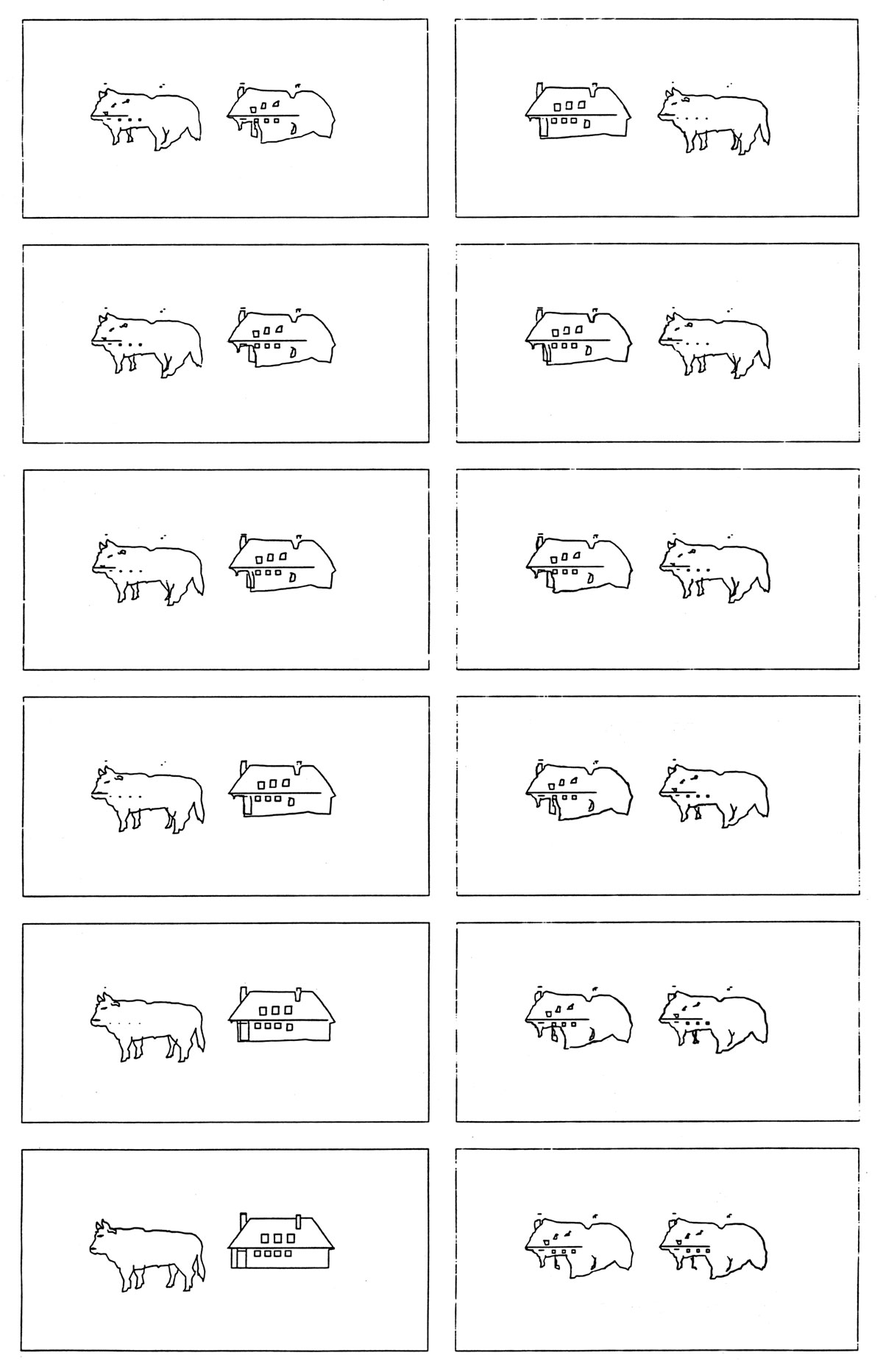
Some itinerations. Is it a new shape of house or is it a gene mutated cow ? But it probably is neither nor, remember shit and pleasure.
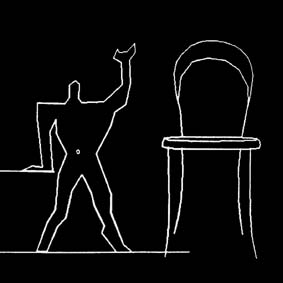

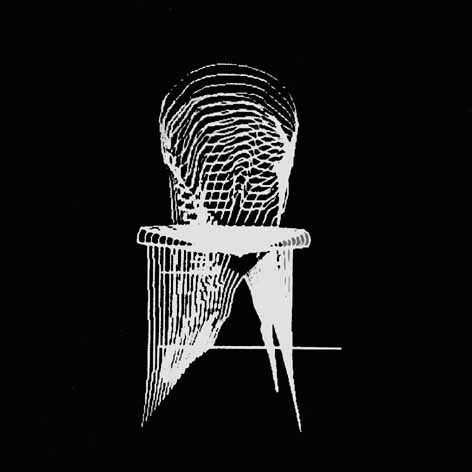
Still the same program, different inputs. What is the maximum mixture? The fact is that we can generate yet unknown forms, but there does not yet exist a way of interpreting them.
I maintain: Because there is no code for generated forms we can interpret them any way we want.
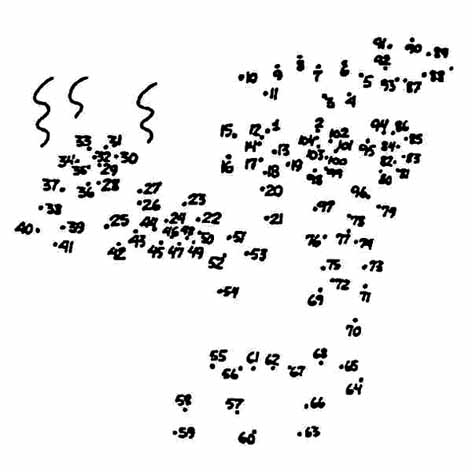
Childrenspuzzle
That data interacts with lines is quite obvious: Here the following rule applies: "Link the numbers in sequential order by a polygon line", and it does not matter whether you link the numbers in ascending or descending order, or whether you start somewhere in the middle.
Two polygon lines, for example one which only links even numbers and one for odd numbers, produce different results.
In conventional designs, certain well entrenched conventions determine how letters are to be interpreted, for example as a word, lines, for instance as a margin, a pair of lines, for example as a wall. Yet, what all this presumes is that a willingness to communicate exists.
To want to understand "correctly" assumes a good deal of involvement,
of effort, or in other words, the wish to understand something in a certain
way determines the reading convention. This is why the pair of lines at
the sheet boundary, at the edge of a drawing that is, the cut edge is interpreted
as such, although it could also be seen as a wall.
The left picture shows part of a new disc, each of the rips corresponds
to one recorded bit.
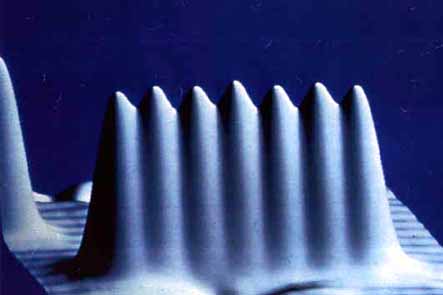
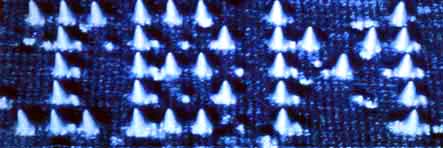
These slides originate from IBM from May 1990
These are some bits. The picture was taken by a scanning tunneling microscope
and is magnified 6 million times. The xenon atoms representing peaks are
really 6.4 billionth of an inch. Nevertheless they have a spatial dimension.Scientists
of IBM produced this picture, magnified about 2 million times, as before
you can see single bits, the shape of which in space are very quickly visualized
as peacks hills etc.
The astonishing thing is, that there is obviously a new relationship between extension in space, in this slide the hills like IBM, and the data information of the bits themselves.
One letter generally needs 4 bits, on the slide you see a larger and different amount of bits for each letter. In other words: the information of forms in the space a very important aspect of architecture is detatched from the content of information. That means a church does not look like a church anymore.
And now three further examples from the cutting edge of architecture:
Similar to the metamorphosis program for the house and cow, in this case a three dimensional matamorphosis. Some itinerations
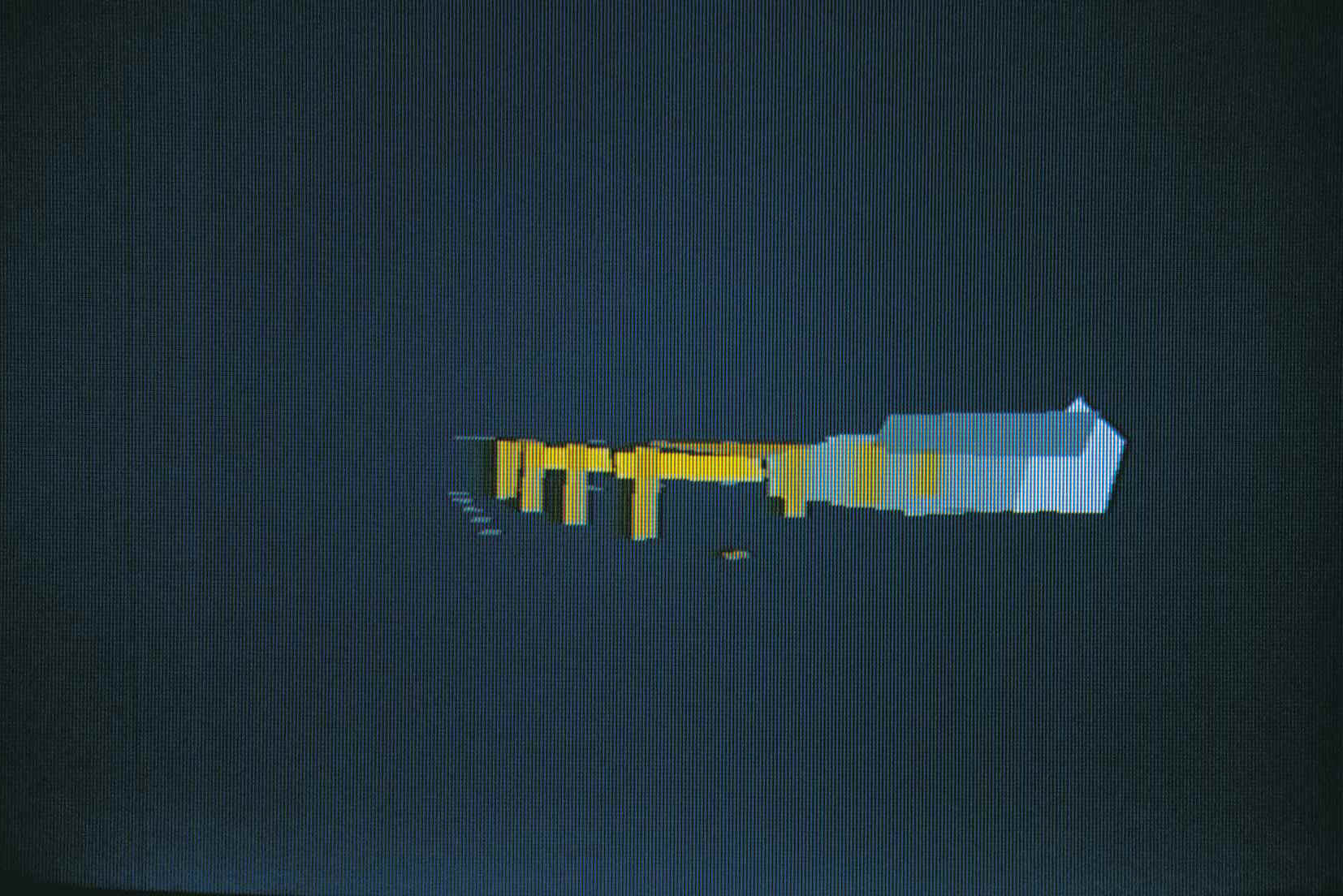
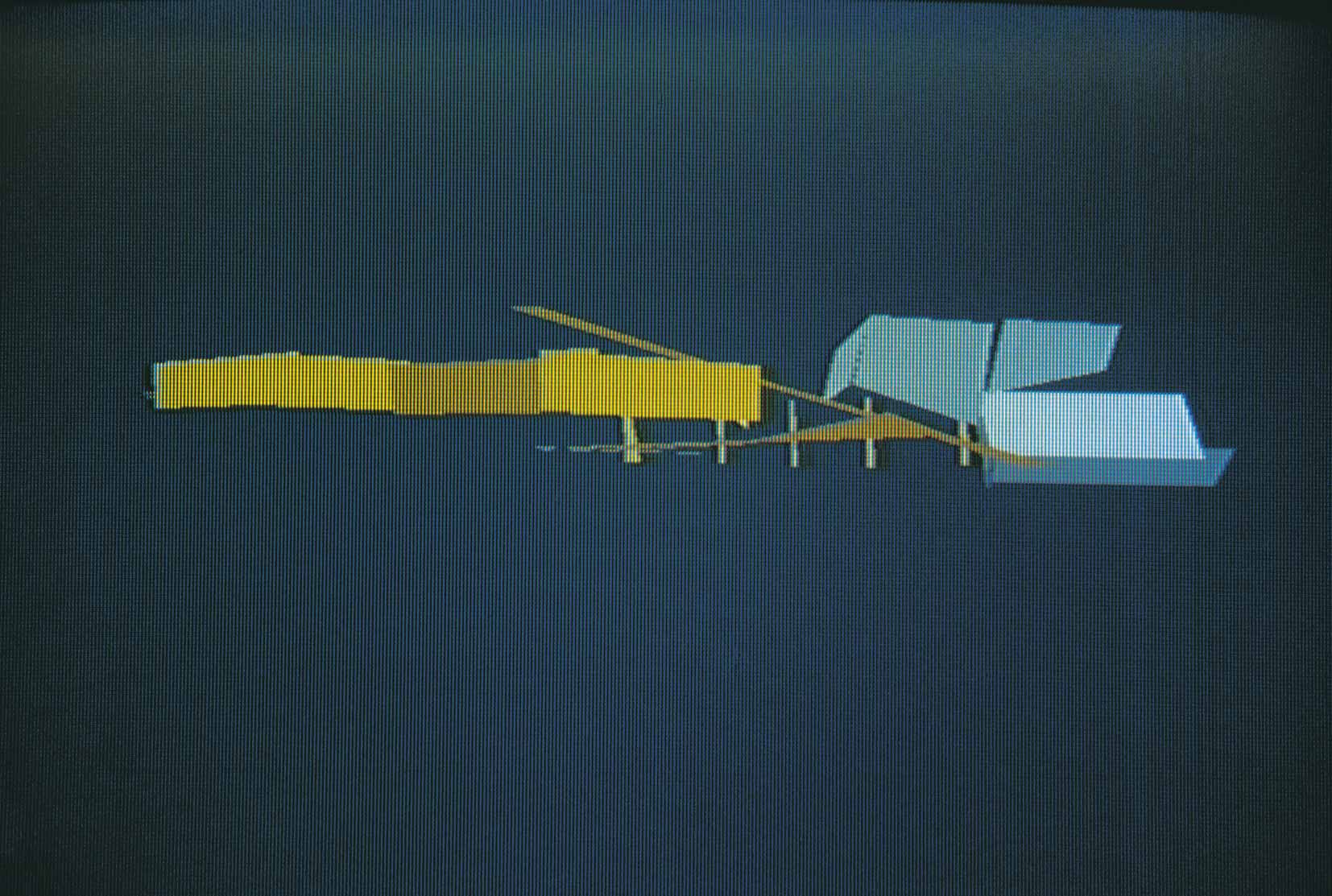
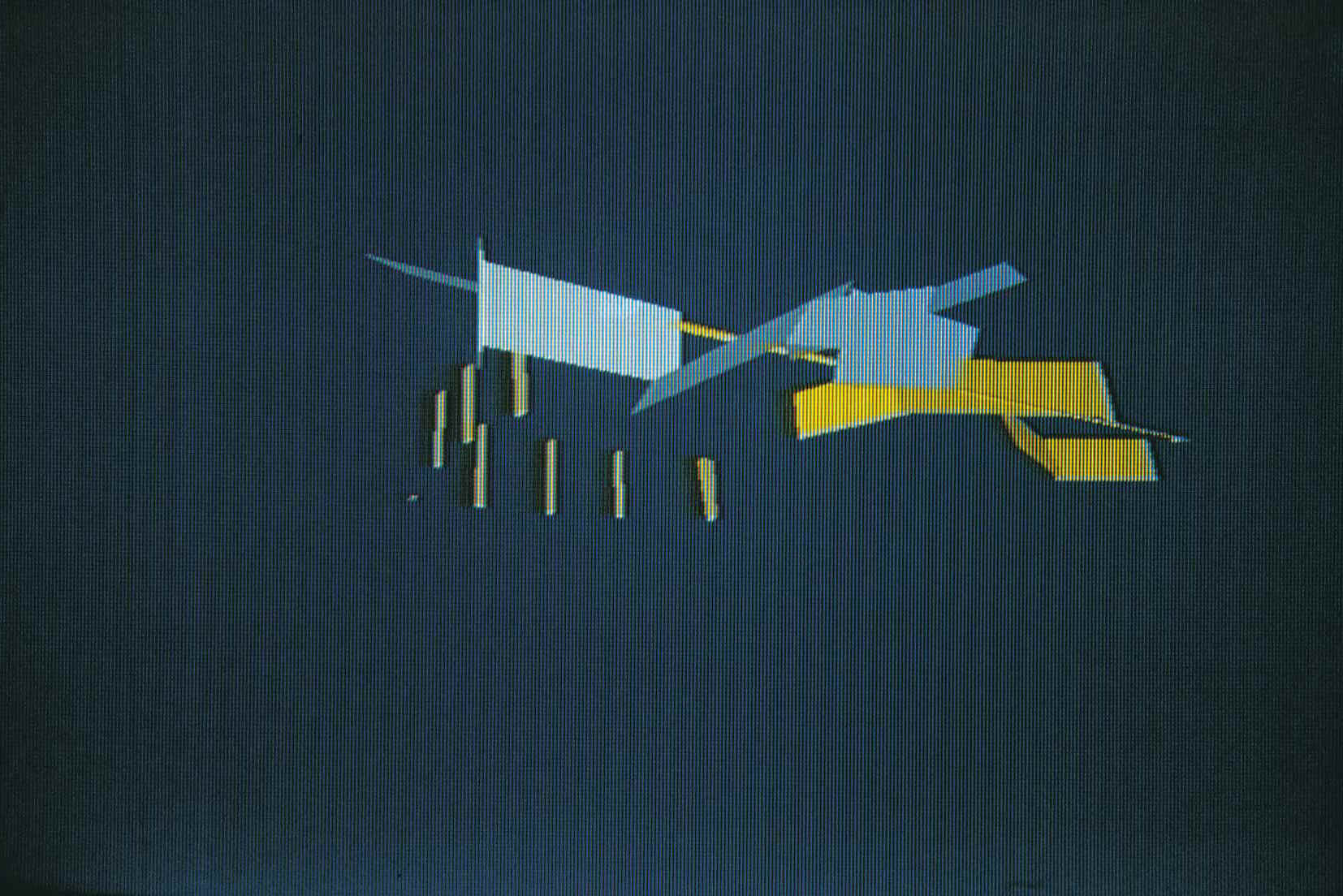
As I explained before, according to fractal geometry and chaos theory it does not matter what the input is. And I added the datafile of a fitness center and remorphed everything together.
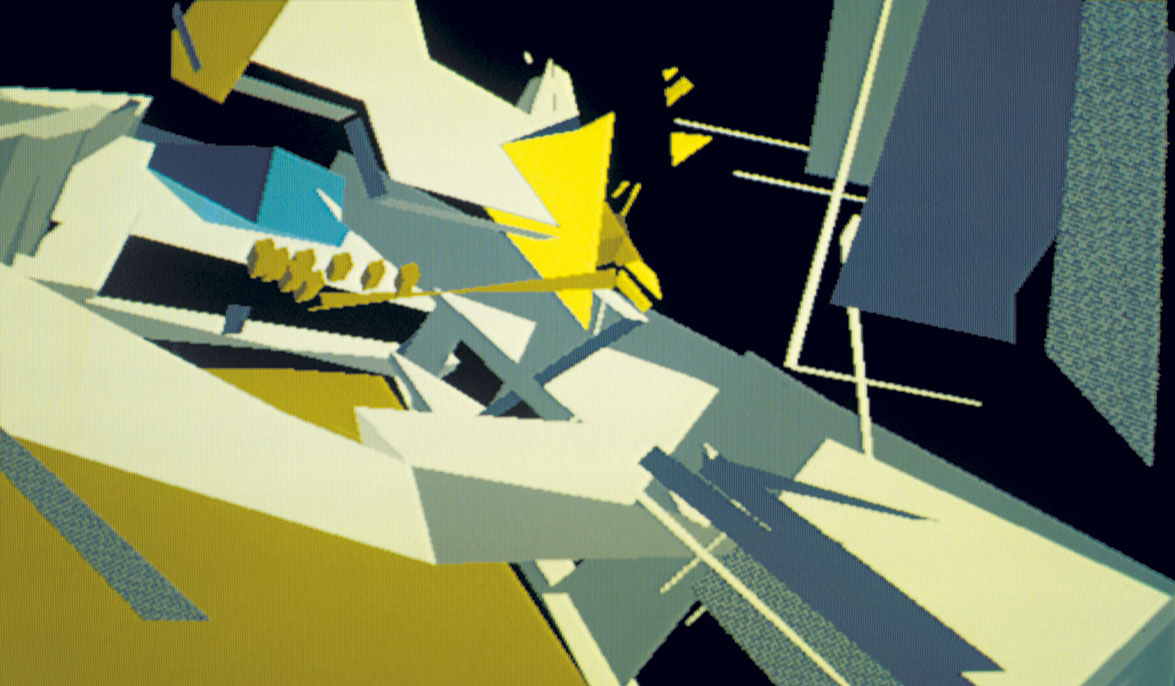
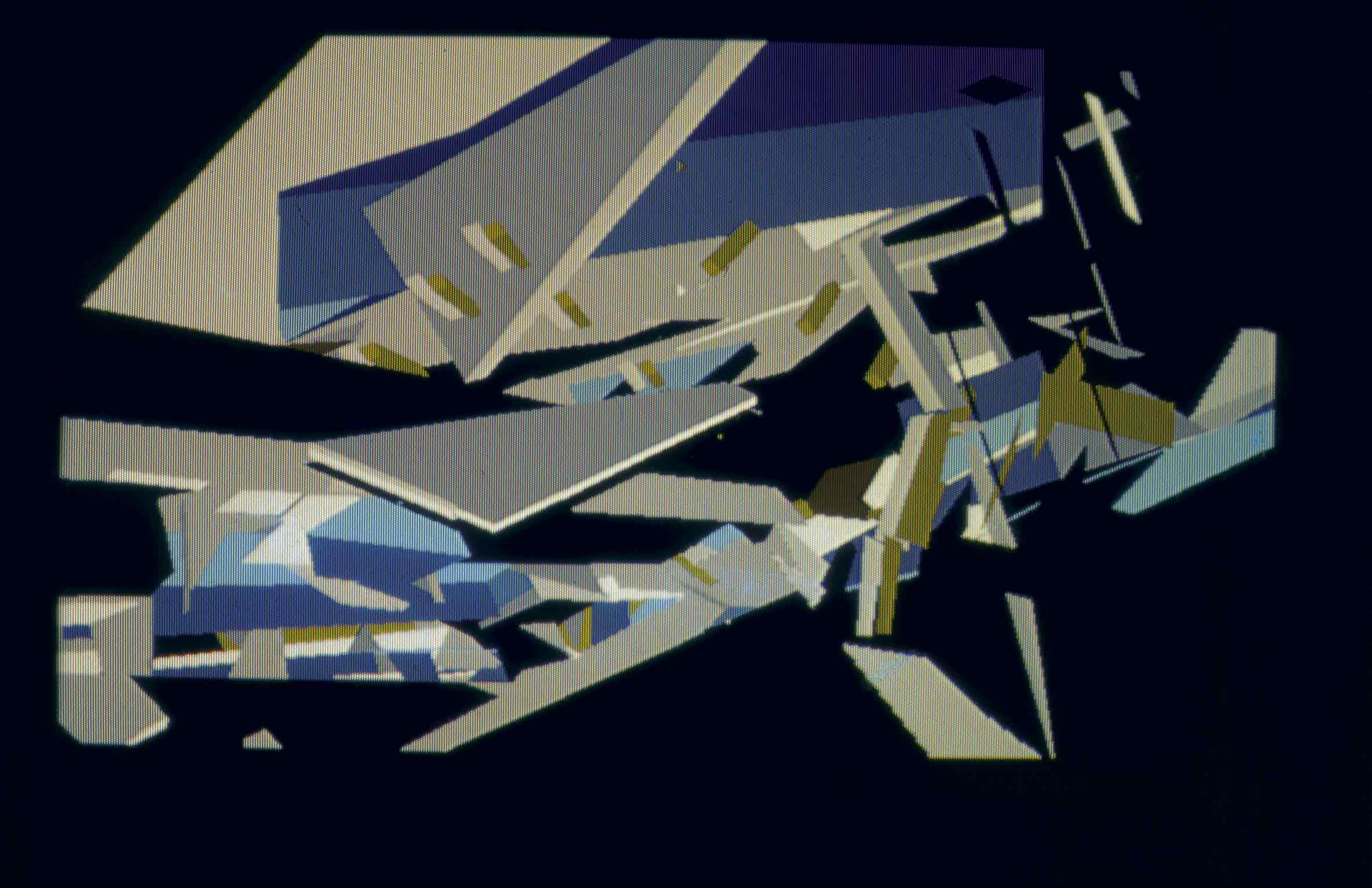
Again the question was to how to deal with the lines.
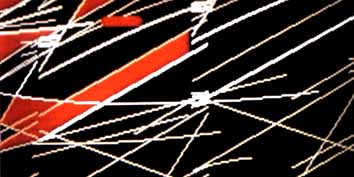
Because I am an architect and because I have a good relationship with computers, I have an understanding of this.
We know that computer generated lines are void of meaning, void of scale, void of functions.
If you indicate a scale lines develope meanings. When regarding this slide think in scale 1:5000 you see part of a city, when you think in scale of 1:100 you can see a facade, when you think in scale 1:50 you see a section, when you think in scale 1:20 you see the plan of a supermarket.
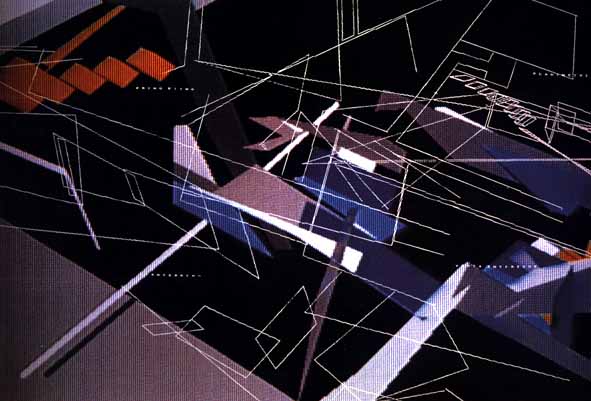
Continuing with the binary house. Again scaling: this square is 10 meters, it is a room. This square is now 2 meters, it is a bed, a table or a balcony etc. The scale indicates what it is.
Or you just baptisize: call this line a drainpipe.
Ask the client where he wants his bedroom.
Ask the building engineer what line he wants to use as a girder.
The first person to claim a line will get it.
The preconditioning for this order of proceedure is, that the planner changes his attitude towards design, towards predetermined shapes and forms, that he is able to accept astonishing results, and take them for granted.
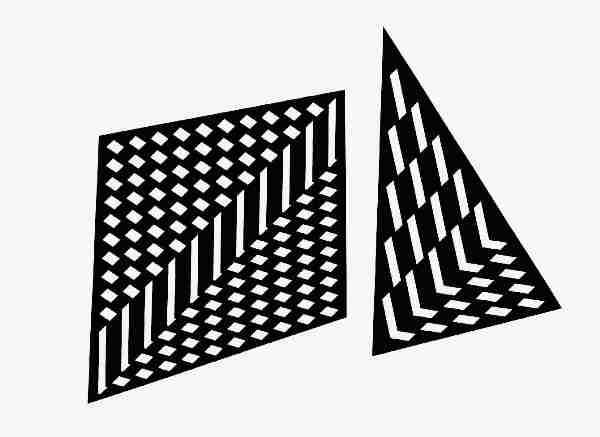
How you can achieve astonishing results by simple application of a commercial program (in this case autocad) shows in this project.
You start with a polygon and hatch it. You choose the linetype 'dashed' for the layer. You put the scale of pattern at a very dense setting You chose different angles of pattern for different solutions.
You can see very dense lines and the gaps between them. and evidently through algorithmic equations the distance between the polygon and the gaps is never greater than the space between the gaps. This makes different sized gaps. These phenomenons I applied to a competition for a housing project for 1000 living units.
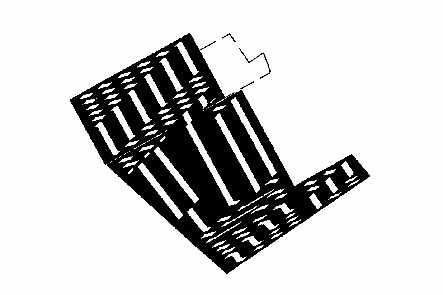
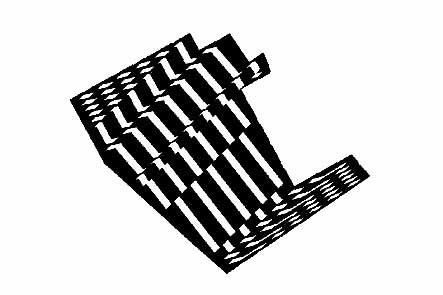
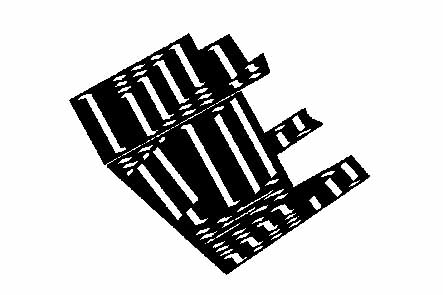
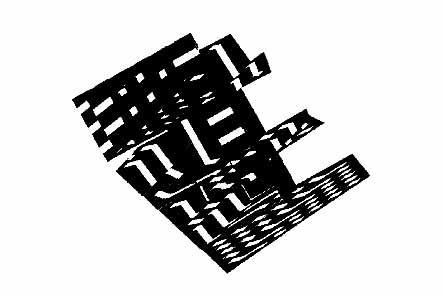
The only job for me was to resize the linetype to translate the gaps to
the width of a building.
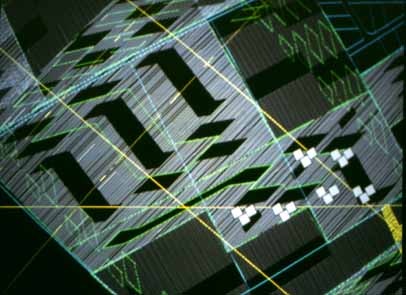
Finally I had to choose which pattern to enter for the competition. This slide shows a detail of it.
Another completely computer generated work, the results of which I can not yet understand myself. Like in the beginning of my career with the bed, it happend with a crash, in this case due to a data crash.
