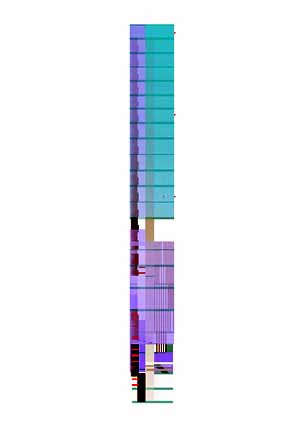
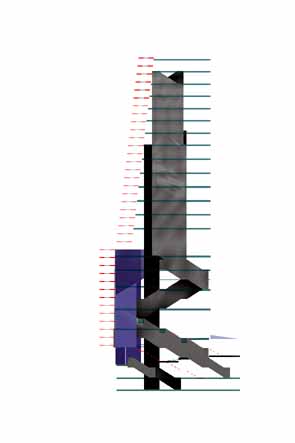
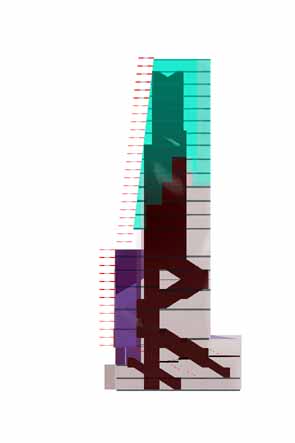
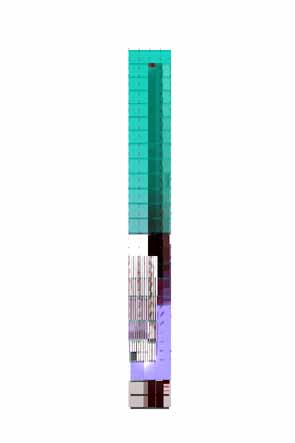
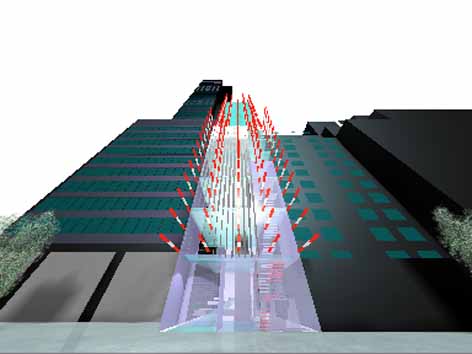
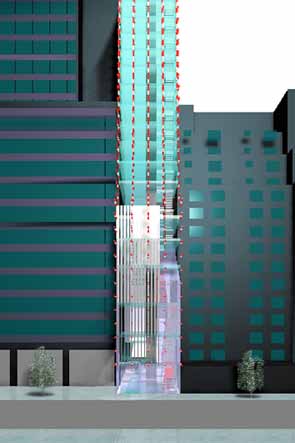
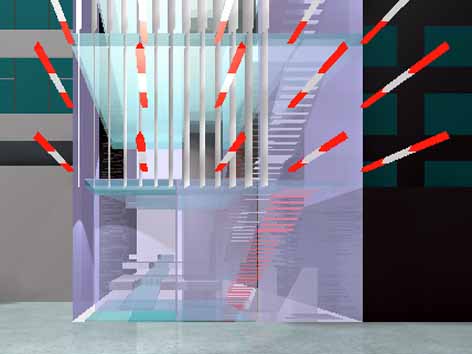
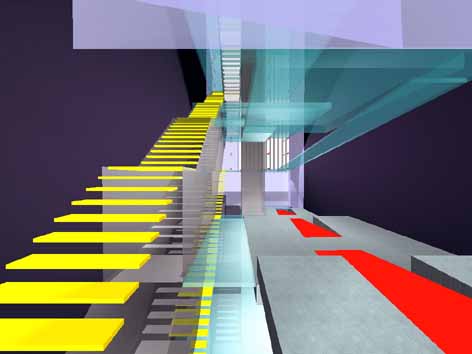
Manfred Wolff-Plottegg & Andreas Gruber; architects
Graz / Vienna
Competition 1992








Facades: The lower (vertical) volume of the building extends as far as the street line, the open space (terrace level 25,93m) forming a cut between the lower and the upper volume of the building.
The possibility of the building code to let flagpoles project 3m beyond the facade is used; starting 4,5m above ground floor level and reaching up to the top of the building (72,93m), 185 slim flagpoles, together give an architectural form of a multiple arranged along the entire street facing facade, project into the 52nd street. The square pattern of the flagpoles is independent of the grid defined by the stories.
The flagpoles form a second layer which is placed in front of the structural glazing, and enhance the effect. Since the building does not want to compete with the surrounding buildings, neither in height nor in volume, the projection is emphasized as an outstanding and delicate signet, which marks a special place in the street. It's identity lies in the difference, in the extraordinary. The flagpoles moving in the wind may create an im pression as if the building itself was moving; on special occasions, the architectural effect may be enhanced by hoisting flags or creating screens which provide informfation on the content. The antenna-like symbolism is comlex.
Vertical louvres embrace the base of the building (public space) in a transparent way, allowing the internal spatial structure to be read.
Spatial concept: The interior is based on an open trhee-dimensional concept. The functionlal areas communicate over several stories, from the first basement floor up to the terrace floor, in line with the multi-pupose use.
The covered fire escapes are here arranged in sequence / one on top of the other. The open staircase above and the multi-story void link to the seperate areas. The movoment through the space follows the functional link. The volume admits light from the south into the depth of the building, admits view into the building along a diagonal line right to the terrace story, and views outside as well. Conventional scissor stairs provide access to the office and residential floors.
Functional distribution: The main hall for special events is located in the basement (largish floor area, conical profile), the exhibition spaces extend upwards over two stories like a gallery. The film and video projection story and the library have platforms. The story for seminars and the open space close vertically the development of the base. This seperates the public stories from the office and residential floors.
Construction: The ceiling spans between the support walls (east and west boundary facades) are small; all infill elements like partition walls or sanitary installations etc. can be flexible arranged.
Summary record of the jury session:
This design proves that two building units are sufficient to organize
the Cultural Institute in a way that is effective from both a functional
and a design point of view. The base which contains the public area utilizes
the full extent of the lot as permitted by the zoning laws. Above the base
and separated from it by an open-air story is the part of the building
containing the administrative offices. The optical link in this desing
are the stairways and elevators; paticulary in the space that connects
over nine main levels the theatrical positioning of the stairs creates
an impressive experience of three-demansionality. A continuous airspace
is achieved by a system of floor breakthroughs from the multi-purpose room
through the reception area, the exhibition areas and the archives. The
interior cross-vistas almost suggest engravings by Piranesi. The upper
part of the building quiets down to a sequence of separate stories. The
facades, made entirely by frameless glass, permit views of the interior
from without and extensive panoramic views of the city from within. While
vertical fins are provided as sunshades only in the base, the entire south-facing
facade is dominated by 185 horizontally projecting bars; this is made possible
by the exception to the building code which permits flagpoles to project
up to 3 meters. Even without flags this rather filigree installation is
a subtle, witty reference to Austrias national colors and creates a striking
mini-malist appearance.The antennae moving in the wind are metaphores of
the Institute's awareness of its inherent cultural mission.