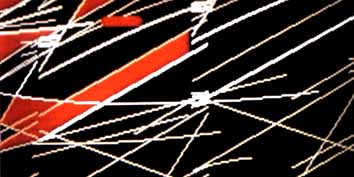
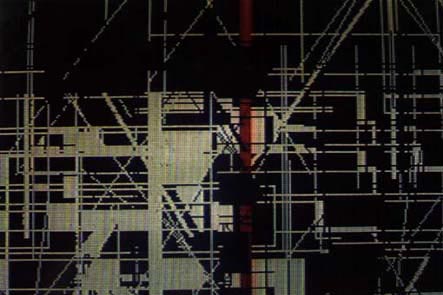
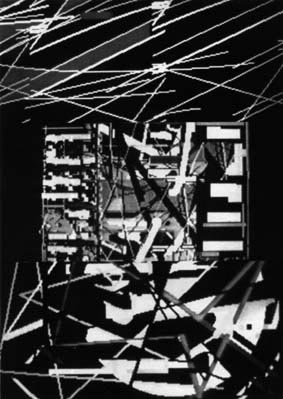
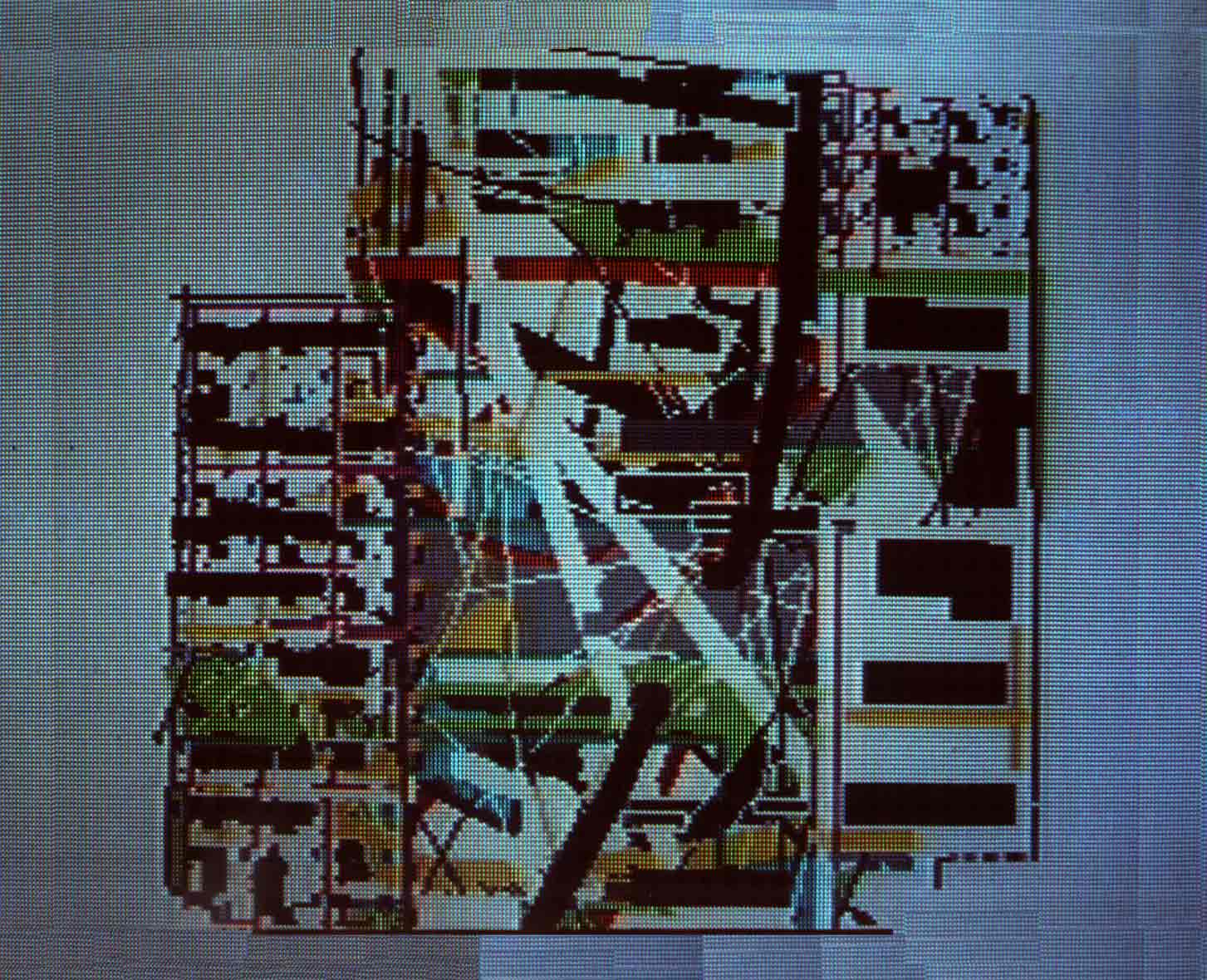
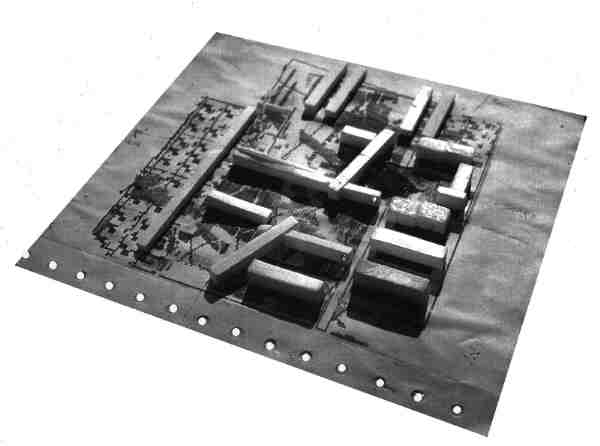
The Seiersberg project was primarily evolved interactively on the screen.
Multi-coloured and structural pixel arrangements propose the project in response to commands, such as : insert, shift, stretch, setvar, double, dynamo, donut, cancel etc.
In this illustration (reproduction from the screen) points, lines, planes and networks can be recognized.
The design exists simultanously in various virtual pictures.
The data printout in form of a picture is an indication of the spatial model.
The printout is, according to the respectively affirmed scale, a flat draft and a spatial fragment at the same time.
The model reads lines as a building substance or as streets, as bananas or lemons, in short as the "Seiersberg development plan"
In order to facilitate perception in terms of current visual habits and to ensure an excellent quality of living, each dwelling has its own entrance door.





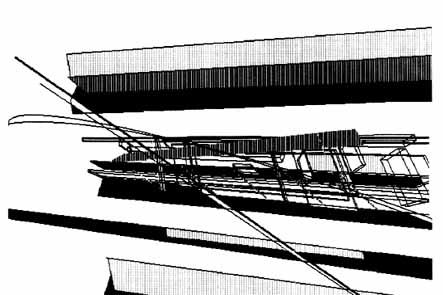
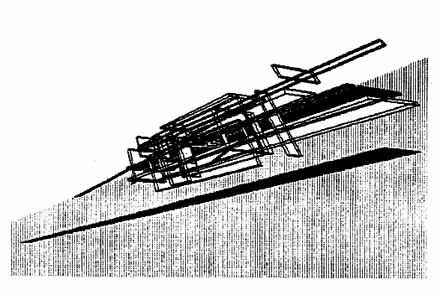
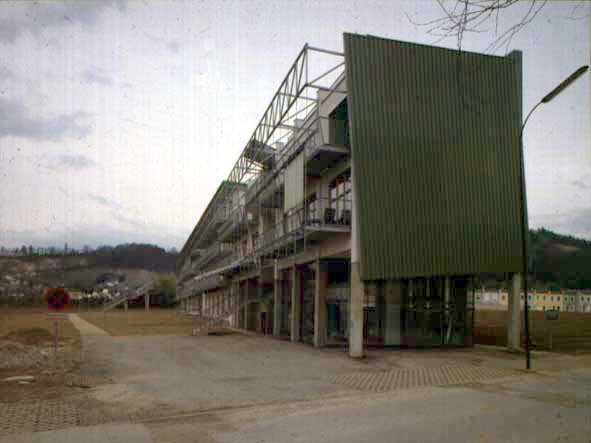
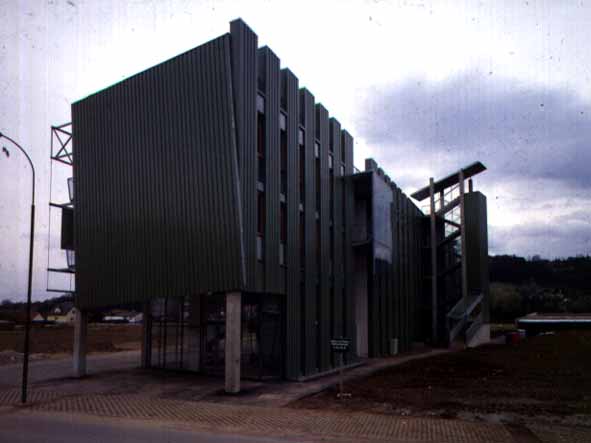
Faced with the one block, that is still a fragment of the residential settlement, one is clearly reminded of over onehundred years of tradition of Styrian workers homes. However, historicism was certainly not on the architect's mind. The old type of houses with access balconies of the ore, iron and coal regions with their small private rooms and their oversized connecting common areas have here entered into a kind of ingenious synthesis with the ever changing values of the modern residental block. The old features are therefore not part of convention, but only of the handling of convention.
Plottegg designed a type of house with two flats per floor; the privatized outside zone - the balconies - is of course oriented towards the south, and the development passes through this zone. Thus, the architect does not only destroy the hermetics of "front" and "back", he also intertwines private and common spaces and creates a communication area. In addition, the common "action area" made up of compartments becomes a sort of multi-storey "simultaneous stage", due to the huge braced girder of the suspension of the balcony. On this stage, scenes are already developed. The airy staircases also wait for their "occupation" through the tenants.
The main characteristics of the flats is their visual permeability. The floor-to-ceiling windows and doors provide the spatial sparingness with a certain noblesse. The ground-plans form "endless loops", even with a small range of flexibility. In addition, the most important rooms are trapezoidal, since the eye always perceives the larger dimensions. A similar trick makes the zone of the balconies wider; the continuous braced girder angles slightly away from the facade so that the actual room is slightly detached from the visual one.
The cosmopolitan concept - which in Graz could also be interpreted as an oppositional attitude - forms a nearly manifesto-type language on the backside of the building: Here, the transparent striped (pillar) facade becomes "out of scale" as it obscures its length and height in favour of the large form, thus forming a dialogue with the dimensions of the periphery. Here, a space concept is perceived that is different to that of gardening obsessions. Nevertheless, the idyl of living permeates through the cracks of the structure - the glass parapets disclose the growths of the joy of living, full of conflicts, intolerant, pitiless, cohered to the ornament of everyday life and of the incident.
Friedrich Achleitner
(see: M 1:333 / Innovative Austrian Architecture; Springer Wien NewYork, ISBN 3-211-82728-5)